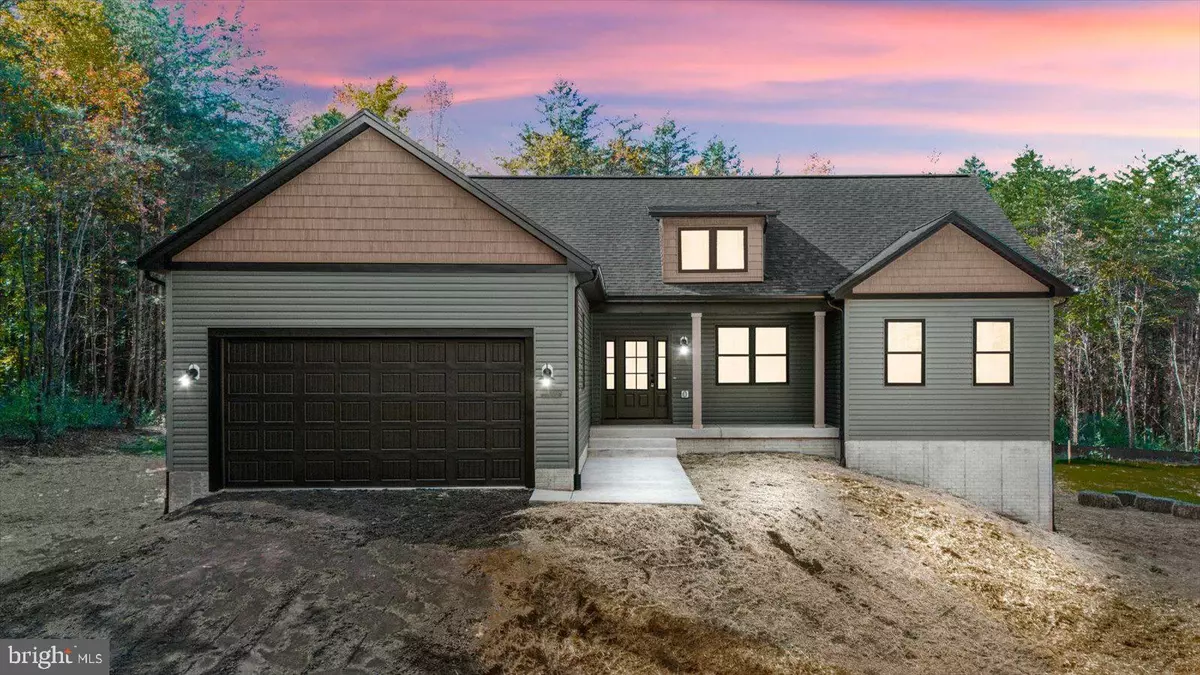
11429 HONOR RIDGE TRL Spotsylvania, VA 22551
3 Beds
2 Baths
1,863 SqFt
UPDATED:
10/28/2024 10:28 PM
Key Details
Property Type Single Family Home
Sub Type Detached
Listing Status Active
Purchase Type For Sale
Square Footage 1,863 sqft
Price per Sqft $348
Subdivision None Available
MLS Listing ID VASP2028886
Style Craftsman
Bedrooms 3
Full Baths 2
HOA Y/N N
Abv Grd Liv Area 1,863
Originating Board BRIGHT
Year Built 2024
Annual Tax Amount $122,200
Tax Year 2023
Lot Size 6.000 Acres
Acres 6.0
Property Description
As you step inside, you’re greeted by the warmth of custom hardwood shaker-style cabinetry, thoughtfully crafted to harmonize with natural colors and earthy tones throughout the open-concept living space. The spacious layout features soaring 9-foot ceilings, creating an inviting atmosphere filled with natural light.
The heart of the home is the modern kitchen, equipped with sleek stainless steel appliances and luxurious quartz countertops, perfect for culinary enthusiasts. Enjoy seamless indoor-outdoor living with access to the expansive Trex deck, ideal for entertaining or simply soaking in the serene surroundings.
This home boasts three generously sized bedrooms, including a master suite with a beautifully appointed ensuite featuring custom tiled showers. With two full bathrooms, there’s plenty of space for family and guests.
Enjoy the peace of country living while still being connected with high-speed internet available, making remote work and online entertainment a breeze. Plus, you'll love the friendly community of great neighbors that surrounds you.
Don’t miss this opportunity to own a unique Craftsman home that combines modern amenities with rustic charm. Schedule a viewing today and experience the tranquility and beauty of this exceptional property!
Location
State VA
County Spotsylvania
Zoning A-3
Rooms
Other Rooms Living Room, Primary Bedroom, Bedroom 2, Bedroom 3, Kitchen, Laundry, Bathroom 1, Primary Bathroom
Basement Daylight, Partial, Outside Entrance, Interior Access, Poured Concrete, Side Entrance, Space For Rooms, Walkout Level, Windows
Main Level Bedrooms 3
Interior
Interior Features Bathroom - Walk-In Shower, Breakfast Area, Ceiling Fan(s), Combination Kitchen/Dining, Combination Kitchen/Living, Family Room Off Kitchen, Floor Plan - Open, Kitchen - Eat-In, Kitchen - Island, Pantry, Primary Bath(s), Recessed Lighting, Walk-in Closet(s)
Hot Water Electric
Heating Heat Pump - Electric BackUp
Cooling Central A/C
Flooring Luxury Vinyl Plank
Equipment Built-In Microwave, Dishwasher, Stainless Steel Appliances, Refrigerator, Oven/Range - Electric
Window Features Vinyl Clad,Double Pane
Appliance Built-In Microwave, Dishwasher, Stainless Steel Appliances, Refrigerator, Oven/Range - Electric
Heat Source Electric
Laundry Main Floor
Exterior
Garage Garage - Front Entry, Garage Door Opener
Garage Spaces 2.0
Waterfront N
Water Access N
Roof Type Architectural Shingle
Accessibility 2+ Access Exits, 36\"+ wide Halls, Ramp - Main Level
Road Frontage Private, Road Maintenance Agreement
Attached Garage 2
Total Parking Spaces 2
Garage Y
Building
Lot Description Backs to Trees
Story 2
Foundation Concrete Perimeter
Sewer Septic = # of BR, Gravity Sept Fld
Water Well
Architectural Style Craftsman
Level or Stories 2
Additional Building Above Grade
Structure Type 9'+ Ceilings,Cathedral Ceilings,Dry Wall
New Construction Y
Schools
Elementary Schools Livingston
Middle Schools Post Oak
High Schools Spotsylvania
School District Spotsylvania County Public Schools
Others
Senior Community No
Tax ID NO TAX RECORD
Ownership Fee Simple
SqFt Source Estimated
Acceptable Financing Cash, Conventional, FHA, VA
Listing Terms Cash, Conventional, FHA, VA
Financing Cash,Conventional,FHA,VA
Special Listing Condition Standard

Get More Information






