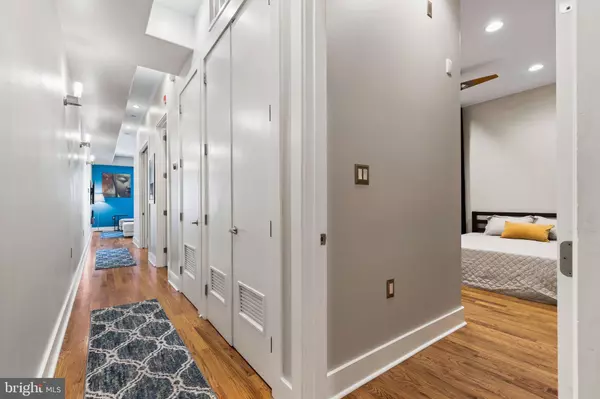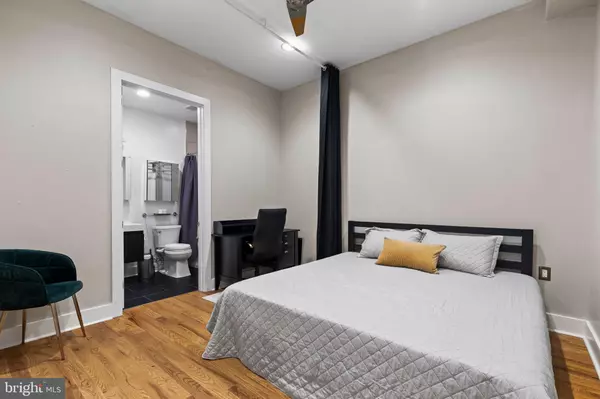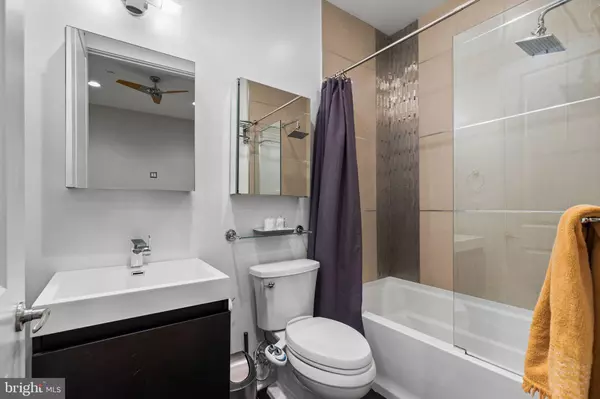
1233-35 BAINBRIDGE ST #F Philadelphia, PA 19147
2 Beds
2 Baths
1,033 SqFt
UPDATED:
11/07/2024 12:21 PM
Key Details
Property Type Condo
Sub Type Condo/Co-op
Listing Status Active
Purchase Type For Sale
Square Footage 1,033 sqft
Price per Sqft $459
Subdivision Bella Vista
MLS Listing ID PAPH2389298
Style Straight Thru
Bedrooms 2
Full Baths 2
Condo Fees $439/mo
HOA Y/N N
Abv Grd Liv Area 1,033
Originating Board BRIGHT
Year Built 2012
Annual Tax Amount $5,678
Tax Year 2022
Lot Dimensions 0.00 x 0.00
Property Description
Step inside to be greeted by the expansive feel created by 10-foot ceilings and 8-foot doors. The main bedroom includes a custom closet and a full bathroom. The second bedroom is equipped with pocket doors and a sliding glass door that opens to a private outdoor space, making it perfect for an additional sitting area or a spacious office. The second full bathroom offers a tile floor, granite countertop, and vanity sink. The kitchen is a culinary enthusiast’s paradise, featuring top-of-the-line commercial appliances, a vent-hooded gas stove, custom cabinetry, and a stunning tile backsplash.
LeFleur Condominiums are perfectly situated for convenient shopping and dining, with local markets such as Whole Foods, Acme, and The Italian Market just a short walk away. The Avenue of the Arts, known for its exceptional entertainment options, is also nearby. Delight in the vibrant culinary scene, explore Midtown Village, and enjoy several nearby parks, including the newer Hawthorne Park, Seger Park with its wonderful playground, and dog park.
If you are seeking a modern residence with garage parking, privacy, pet friendly and security, look no further! This is the home for you!
Location
State PA
County Philadelphia
Area 19147 (19147)
Zoning CMX2
Rooms
Main Level Bedrooms 2
Interior
Hot Water Natural Gas
Heating Forced Air
Cooling Central A/C
Equipment Stainless Steel Appliances
Fireplace N
Appliance Stainless Steel Appliances
Heat Source Natural Gas
Laundry Washer In Unit, Dryer In Unit
Exterior
Garage Additional Storage Area, Garage - Front Entry, Garage - Rear Entry, Garage Door Opener, Oversized, Inside Access
Garage Spaces 1.0
Amenities Available Elevator, Answering Service, Extra Storage, Common Grounds
Waterfront N
Water Access N
Accessibility Elevator
Attached Garage 1
Total Parking Spaces 1
Garage Y
Building
Story 1
Foundation Concrete Perimeter
Sewer Public Sewer
Water Public
Architectural Style Straight Thru
Level or Stories 1
Additional Building Above Grade, Below Grade
New Construction N
Schools
School District The School District Of Philadelphia
Others
Pets Allowed Y
HOA Fee Include Common Area Maintenance,Parking Fee,Water
Senior Community No
Tax ID 888022644
Ownership Condominium
Security Features Exterior Cameras,Carbon Monoxide Detector(s),Intercom,Monitored
Special Listing Condition Standard
Pets Description Number Limit

Get More Information






