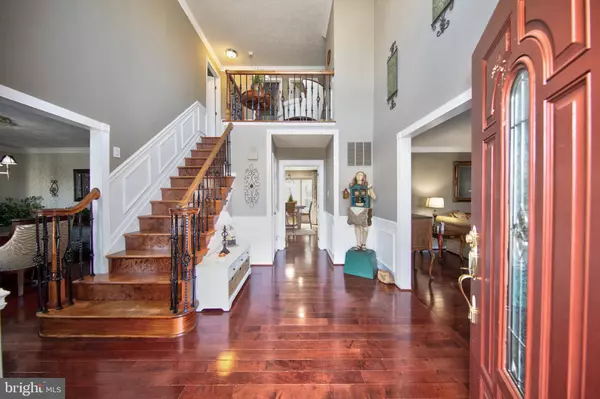
903 S PINE RIDGE CT Bel Air, MD 21014
4 Beds
4 Baths
3,500 SqFt
UPDATED:
11/19/2024 04:27 PM
Key Details
Property Type Single Family Home
Sub Type Detached
Listing Status Pending
Purchase Type For Sale
Square Footage 3,500 sqft
Price per Sqft $205
Subdivision Glenwood Estates
MLS Listing ID MDHR2036948
Style Colonial
Bedrooms 4
Full Baths 2
Half Baths 2
HOA Y/N N
Abv Grd Liv Area 2,600
Originating Board BRIGHT
Year Built 1989
Annual Tax Amount $6,240
Tax Year 2024
Lot Size 0.419 Acres
Acres 0.42
Property Description
The fully finished lower level is ideal for gatherings, featuring a wet bar, ample space for recreation, and a potential 5th bedroom. Upstairs, the four bedrooms are generously sized, including a primary suite with a walk-in closet and a primary bath that features a brand-new jacuzzi tub.
Step outside to your personal oasis, complete with a heated saltwater pool (with a newer liner), extensive hardscaping, lush landscaping, and a 6-foot privacy fence. Enjoy dining on the spacious patio or relaxing in the screened porch.
This home also comes equipped with a whole-house generator for peace of mind, a unique 4-car tandem garage, and two outdoor sheds. All new LED lighting throughout. Newer carpeting throughout the second floor. Newer hardwood flooring in the living and dining room.
With privacy, luxury, and plenty of space for relaxation and entertainment, this home truly has it all. Plus, there’s no HOA and it's conveniently located just minutes from everything Bel Air has to offer. Don’t miss your chance to own this beautiful home!
For a private showing, please contact us today! 🏡✨
Location
State MD
County Harford
Zoning R2
Rooms
Other Rooms Living Room, Dining Room, Primary Bedroom, Bedroom 2, Bedroom 3, Bedroom 4, Kitchen, Game Room, Family Room, Exercise Room
Basement Full, Fully Finished, Improved
Interior
Interior Features Family Room Off Kitchen, Kitchen - Gourmet, Kitchen - Table Space, Dining Area, Breakfast Area, Kitchen - Eat-In, Primary Bath(s), Chair Railings, Upgraded Countertops, Crown Moldings, Window Treatments, Wet/Dry Bar, WhirlPool/HotTub, Wood Floors, Floor Plan - Traditional, Ceiling Fan(s)
Hot Water Natural Gas
Heating Heat Pump(s)
Cooling Ceiling Fan(s), Central A/C
Fireplaces Number 2
Fireplaces Type Equipment, Fireplace - Glass Doors
Equipment Washer/Dryer Hookups Only, Dishwasher, Disposal, Exhaust Fan, Microwave, Oven/Range - Gas, Refrigerator, Icemaker
Fireplace Y
Window Features Screens
Appliance Washer/Dryer Hookups Only, Dishwasher, Disposal, Exhaust Fan, Microwave, Oven/Range - Gas, Refrigerator, Icemaker
Heat Source Natural Gas
Exterior
Exterior Feature Screened, Porch(es)
Garage Garage Door Opener, Garage - Front Entry
Garage Spaces 4.0
Fence Rear
Pool In Ground
Waterfront N
Water Access N
Roof Type Asphalt
Accessibility Other
Porch Screened, Porch(es)
Attached Garage 4
Total Parking Spaces 4
Garage Y
Building
Lot Description Landscaping
Story 3
Foundation Permanent
Sewer Public Sewer
Water Public
Architectural Style Colonial
Level or Stories 3
Additional Building Above Grade, Below Grade
Structure Type Cathedral Ceilings
New Construction N
Schools
School District Harford County Public Schools
Others
Senior Community No
Tax ID 1303232972
Ownership Fee Simple
SqFt Source Assessor
Special Listing Condition Standard

Get More Information






