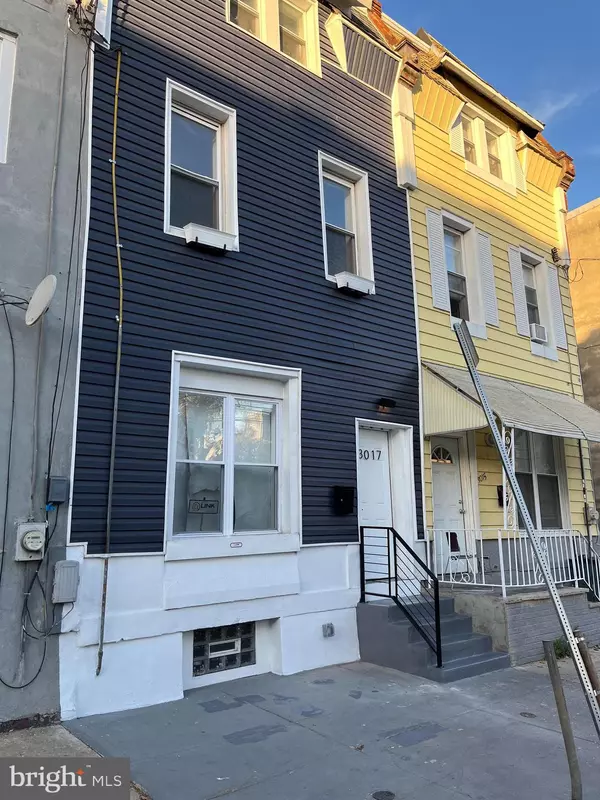
3017 W SUSQUEHANNA AVE Philadelphia, PA 19121
4 Beds
3 Baths
2,166 SqFt
UPDATED:
11/08/2024 01:29 PM
Key Details
Property Type Townhouse
Sub Type Interior Row/Townhouse
Listing Status Active
Purchase Type For Sale
Square Footage 2,166 sqft
Price per Sqft $111
Subdivision Strawberry Mansion
MLS Listing ID PAPH2414676
Style Traditional
Bedrooms 4
Full Baths 2
Half Baths 1
HOA Y/N N
Abv Grd Liv Area 2,166
Originating Board BRIGHT
Year Built 1915
Annual Tax Amount $1,250
Tax Year 2024
Lot Size 1,184 Sqft
Acres 0.03
Lot Dimensions 16.00 x 74.00
Property Description
Welcome to the beautifully renovated home in the heart of up and coming Strawberry Mansion. Offering 2200 sq/ft of open living space with 4 huge bedrooms and 2.5 bathrooms. The first floor offers huge open space with living room, dining room area and powder room. The second floor offers 3 bedrooms, a full bathroom including one room that can be divided into 2 bedrooms. The third floor is master unit with 3 standard closets and one walk in closet and a huge master bathroom with a gorgeous shower and a bathtub. Additionally, a basement with a laundry/dryer and a ton of storage space are available along with a back yard featuring back porch.
Other features including brand new mechanicals, central air, brand new lateral water service and a brand new electrical service inspected by a 3rd party and up to code.
Location
State PA
County Philadelphia
Area 19121 (19121)
Zoning RSA5
Rooms
Main Level Bedrooms 4
Interior
Hot Water 60+ Gallon Tank
Heating Central
Cooling Central A/C
Fireplace N
Heat Source Electric
Exterior
Waterfront N
Water Access N
Accessibility 2+ Access Exits
Garage N
Building
Story 3
Foundation Concrete Perimeter
Sewer Public Sewer
Water Public
Architectural Style Traditional
Level or Stories 3
Additional Building Above Grade, Below Grade
New Construction N
Schools
School District Philadelphia City
Others
Senior Community No
Tax ID 282277800
Ownership Fee Simple
SqFt Source Assessor
Special Listing Condition Standard

Get More Information






