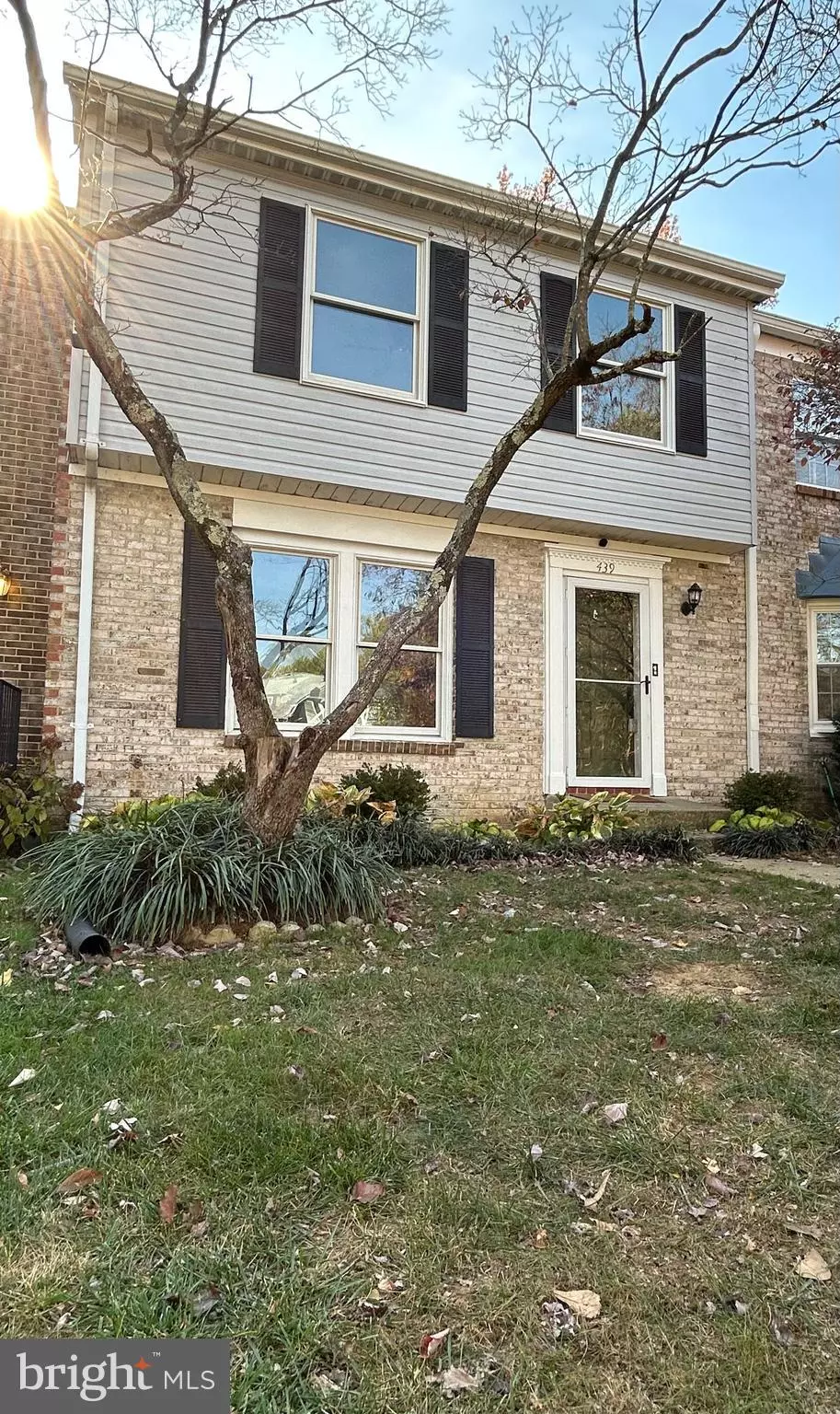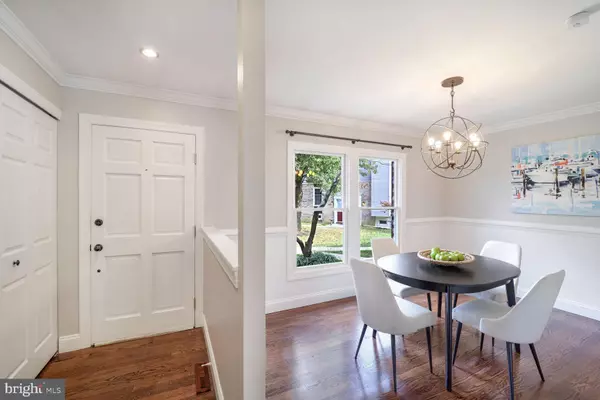
439 COLONIAL RIDGE LN Arnold, MD 21012
3 Beds
4 Baths
1,806 SqFt
UPDATED:
12/09/2024 05:27 PM
Key Details
Property Type Condo
Sub Type Condo/Co-op
Listing Status Pending
Purchase Type For Sale
Square Footage 1,806 sqft
Price per Sqft $245
Subdivision Bay Hills Tanglewood Ii
MLS Listing ID MDAA2097822
Style Colonial
Bedrooms 3
Full Baths 2
Half Baths 2
Condo Fees $130/mo
HOA Y/N N
Abv Grd Liv Area 1,449
Originating Board BRIGHT
Year Built 1977
Annual Tax Amount $3,639
Tax Year 2024
Property Description
The main level boasts rich hardwood flooring that extends from the living areas to the staircase and upstairs landing. The spacious, updated kitchen showcases granite countertops and stainless steel appliances, while fresh paint throughout gives a clean, modern feel. New carpet has been installed in all other areas.
The fully fenced backyard offers a hardscaped patio, perfect for outdoor entertaining, and there's a large deck off the living room for additional space to relax. Enjoy Lutron lighting throughout the home. The finished basement includes a wet bar, a cozy bonus room complete with a Murphy bed and closet, and an additional living area wired for surround sound, with built-in speakers already installed.
This home is within walking distance of Bay Hills Shopping Center, offering a grocery store, bank, coffee shop, Walgreens, and several restaurants for convenience. Located minutes from Route 50 and Route 2, you’ll have quick access to Anne Arundel Community College, and you’re only 10 minutes from downtown Annapolis. For recreation, the newly paved Broadneck Peninsula Trail is right around the corner, connecting you to Sandy Point, Cape St. Claire, and Broadneck Park and within the Broadneck school system.
Additional features include a utility room with a washer and dryer, a 2019 HVAC system, recessed lighting, crown molding, ceiling fans, and chair railing throughout.
This stunning home won’t last long! Schedule your showing today!
Location
State MD
County Anne Arundel
Zoning R5
Rooms
Other Rooms Living Room, Dining Room, Primary Bedroom, Bedroom 2, Bedroom 3, Kitchen, Family Room, Laundry, Bathroom 1, Bathroom 2, Bonus Room, Half Bath
Basement Connecting Stairway, Fully Finished, Heated, Rear Entrance, Interior Access
Interior
Interior Features Attic, Carpet, Cedar Closet(s), Ceiling Fan(s), Chair Railings, Crown Moldings, Dining Area, Floor Plan - Traditional, Kitchen - Galley, Recessed Lighting, Sound System, Upgraded Countertops, Wet/Dry Bar, Bathroom - Stall Shower, Bathroom - Tub Shower, Wood Floors
Hot Water Electric
Heating Heat Pump - Electric BackUp
Cooling Ceiling Fan(s), Heat Pump(s), Central A/C
Flooring Solid Hardwood, Ceramic Tile, Partially Carpeted
Equipment Built-In Microwave, Dishwasher, Disposal, Dryer - Electric, Stainless Steel Appliances, Stove, Washer
Fireplace N
Appliance Built-In Microwave, Dishwasher, Disposal, Dryer - Electric, Stainless Steel Appliances, Stove, Washer
Heat Source Electric
Laundry Basement
Exterior
Exterior Feature Deck(s), Patio(s)
Garage Spaces 2.0
Parking On Site 2
Fence Partially
Amenities Available Pool Mem Avail
Water Access N
Accessibility None
Porch Deck(s), Patio(s)
Total Parking Spaces 2
Garage N
Building
Lot Description Landscaping, Level
Story 3
Foundation Slab
Sewer Public Sewer
Water Public
Architectural Style Colonial
Level or Stories 3
Additional Building Above Grade, Below Grade
Structure Type Dry Wall
New Construction N
Schools
Elementary Schools Call School Board
Middle Schools Contact School Board
High Schools Broadneck
School District Anne Arundel County Public Schools
Others
Pets Allowed Y
HOA Fee Include Common Area Maintenance,Insurance,Lawn Care Front,Management,Snow Removal
Senior Community No
Tax ID 020307890008407
Ownership Condominium
Special Listing Condition Standard
Pets Allowed Cats OK, Dogs OK

Get More Information






