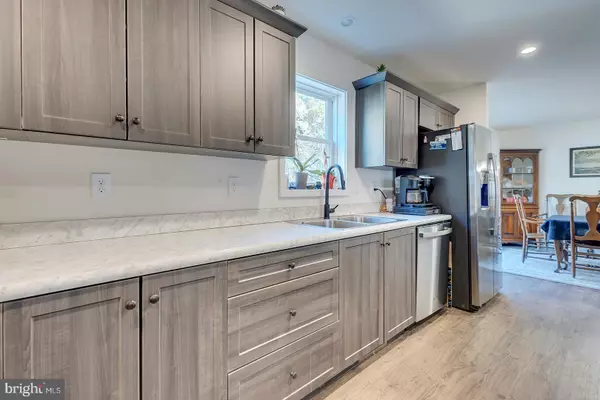
1984 BLACKISTON CHURCH RD Clayton, DE 19938
3 Beds
2 Baths
2,100 SqFt
UPDATED:
11/14/2024 03:28 PM
Key Details
Property Type Single Family Home
Sub Type Detached
Listing Status Under Contract
Purchase Type For Sale
Square Footage 2,100 sqft
Price per Sqft $178
Subdivision None Available
MLS Listing ID DEKT2032660
Style Modular/Pre-Fabricated
Bedrooms 3
Full Baths 2
HOA Y/N N
Abv Grd Liv Area 2,100
Originating Board BRIGHT
Year Built 2023
Annual Tax Amount $1,044
Tax Year 2022
Lot Size 1.600 Acres
Acres 1.6
Lot Dimensions 1.00 x 0.00
Property Description
Location
State DE
County Kent
Area Smyrna (30801)
Zoning AR
Rooms
Main Level Bedrooms 3
Interior
Interior Features Bathroom - Walk-In Shower, Carpet, Family Room Off Kitchen, Dining Area, Floor Plan - Open, Kitchen - Island, Pantry, Primary Bath(s), Walk-in Closet(s)
Hot Water Electric
Heating Forced Air
Cooling Central A/C
Flooring Carpet, Luxury Vinyl Plank, Vinyl
Inclusions TBD
Equipment Oven/Range - Electric, Range Hood, Refrigerator, Icemaker, Microwave, Dishwasher, Water Heater, Washer, Dryer
Furnishings No
Fireplace N
Appliance Oven/Range - Electric, Range Hood, Refrigerator, Icemaker, Microwave, Dishwasher, Water Heater, Washer, Dryer
Heat Source Electric
Laundry Main Floor
Exterior
Garage Spaces 3.0
Waterfront N
Water Access N
View Trees/Woods, Pond
Roof Type Shingle
Accessibility None
Total Parking Spaces 3
Garage N
Building
Lot Description Private, Partly Wooded, Pond
Story 1
Foundation Crawl Space
Sewer Private Septic Tank
Water Well
Architectural Style Modular/Pre-Fabricated
Level or Stories 1
Additional Building Above Grade, Below Grade
New Construction N
Schools
School District Smyrna
Others
Pets Allowed Y
Senior Community No
Tax ID KH-00-02500-01-7802-000
Ownership Fee Simple
SqFt Source Assessor
Security Features Carbon Monoxide Detector(s),Smoke Detector
Special Listing Condition Standard
Pets Description No Pet Restrictions

Get More Information






