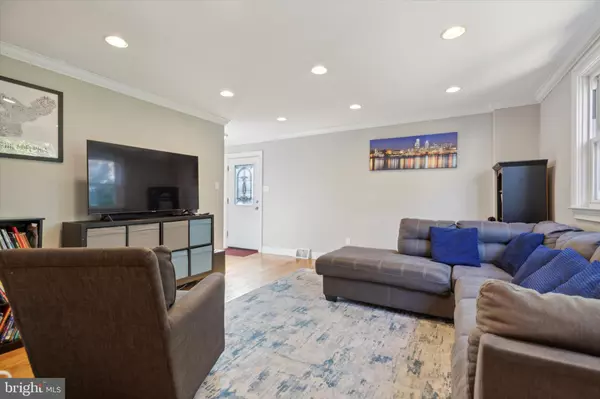
753 HILL RD Philadelphia, PA 19128
3 Beds
3 Baths
1,428 SqFt
OPEN HOUSE
Sat Nov 02, 1:30pm - 3:00pm
Sun Nov 03, 11:00am - 12:30pm
UPDATED:
10/30/2024 06:19 PM
Key Details
Property Type Single Family Home, Townhouse
Sub Type Twin/Semi-Detached
Listing Status Coming Soon
Purchase Type For Sale
Square Footage 1,428 sqft
Price per Sqft $269
Subdivision Roxborough
MLS Listing ID PAPH2414948
Style Transitional
Bedrooms 3
Full Baths 2
Half Baths 1
HOA Y/N N
Abv Grd Liv Area 1,428
Originating Board BRIGHT
Year Built 1960
Annual Tax Amount $4,337
Tax Year 2024
Lot Size 2,518 Sqft
Acres 0.06
Lot Dimensions 28.00 x 90.00
Property Description
As you step inside, you'll be greeted by an inviting living space that flows seamlessly into a formal dining room, perfect for family meals and entertaining guests. The well-appointed kitchen adds to the home's appeal, making everyday living a joy.
The finished basement provides significant additional space, ideal for a family room, home office, or play area, offering endless possibilities to suit your lifestyle.
Step outside to discover a fenced rear yard, perfect for outdoor gatherings, gardening, or simply enjoying a quiet afternoon in the sun.
With its fantastic location, you'll be close to local parks, shopping, and dining, making this home a must-see. Don’t miss the opportunity to make this charming Roxborough twin your own!
Location
State PA
County Philadelphia
Area 19128 (19128)
Zoning RSA3
Rooms
Basement Fully Finished
Interior
Hot Water Electric
Heating Forced Air
Cooling Central A/C
Inclusions Washer, Dryer, Refrigerator
Fireplace N
Heat Source Natural Gas
Exterior
Garage Basement Garage
Garage Spaces 2.0
Waterfront N
Water Access N
Accessibility None
Parking Type Attached Garage, Driveway, On Street
Attached Garage 1
Total Parking Spaces 2
Garage Y
Building
Story 3
Foundation Brick/Mortar
Sewer Public Sewer
Water Public
Architectural Style Transitional
Level or Stories 3
Additional Building Above Grade, Below Grade
New Construction N
Schools
School District Philadelphia City
Others
Senior Community No
Tax ID 214006400
Ownership Fee Simple
SqFt Source Assessor
Special Listing Condition Standard

Get More Information






