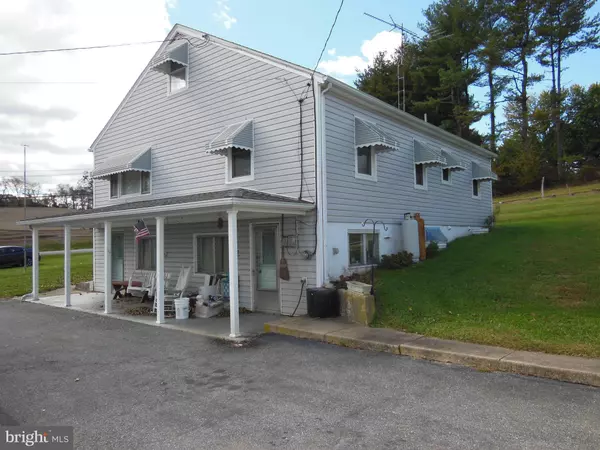
12902 LIBERTY RD Union Bridge, MD 21791
2 Beds
1 Bath
1,080 SqFt
UPDATED:
11/17/2024 12:10 AM
Key Details
Property Type Single Family Home
Sub Type Detached
Listing Status Pending
Purchase Type For Sale
Square Footage 1,080 sqft
Price per Sqft $351
Subdivision None Available
MLS Listing ID MDFR2055564
Style Other
Bedrooms 2
Full Baths 1
HOA Y/N N
Abv Grd Liv Area 1,080
Originating Board BRIGHT
Year Built 1963
Annual Tax Amount $3,297
Tax Year 2024
Lot Size 1.680 Acres
Acres 1.68
Property Description
Location
State MD
County Frederick
Zoning R
Rooms
Other Rooms Living Room, Dining Room, Bedroom 2, Kitchen, Family Room, Bedroom 1, Other, Utility Room, Attic, Half Bath
Basement Full, Fully Finished, Walkout Level
Main Level Bedrooms 2
Interior
Interior Features 2nd Kitchen, Attic, Floor Plan - Traditional
Hot Water Oil
Heating Hot Water
Cooling None
Fireplace N
Heat Source Oil
Exterior
Garage Additional Storage Area, Garage - Front Entry
Garage Spaces 2.0
Waterfront N
Water Access N
Roof Type Shingle
Accessibility None
Total Parking Spaces 2
Garage Y
Building
Story 2
Foundation Block
Sewer Gravity Sept Fld
Water Well
Architectural Style Other
Level or Stories 2
Additional Building Above Grade, Below Grade
New Construction N
Schools
School District Frederick County Public Schools
Others
Pets Allowed Y
Senior Community No
Tax ID 1108221073
Ownership Fee Simple
SqFt Source Assessor
Special Listing Condition Standard
Pets Description No Pet Restrictions

Get More Information






