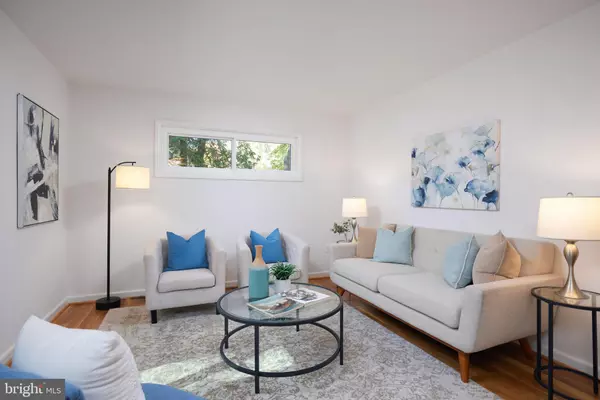
4002 SIMMS DR Kensington, MD 20895
4 Beds
2 Baths
1,750 SqFt
UPDATED:
11/05/2024 01:56 AM
Key Details
Property Type Single Family Home
Sub Type Detached
Listing Status Pending
Purchase Type For Sale
Square Footage 1,750 sqft
Price per Sqft $385
Subdivision Rock Creek Palisades
MLS Listing ID MDMC2118684
Style Mid-Century Modern,Raised Ranch/Rambler
Bedrooms 4
Full Baths 2
HOA Y/N N
Abv Grd Liv Area 1,750
Originating Board BRIGHT
Year Built 1959
Annual Tax Amount $6,220
Tax Year 2024
Lot Size 9,577 Sqft
Acres 0.22
Property Description
The entry level offers a welcoming foyer, a sun-filled family room with a wall of glass, a fourth bedroom or office, a renovated bathroom, a laundry area, and a large storage room with a cedar closet and workshop that has the potential to be finished as additional living space.
The main level features a sun-drenched living room and dining room with access to the screened-in porch, complete with skylights and a ceiling fan. The remodeled eat-in kitchen offers quartz counters, a GE stainless steel appliance suite, Shaker cabinetry with soft-close drawers, gas cooking with a built-in griddle, and access to the picturesque backyard. Also on the main level are three bedrooms and a renovated dual-entry bathroom, including the sunlit primary bedroom with direct bathroom access and a large wall closet.
Enjoy a fantastic fully fenced backyard with ample space to entertain and play! Additional features include an incredible screened-in porch, secure front entry storage, and a private driveway.
Perfectly located near the MARC Train, Rock Creek Park and Trails, the Wheaton and Grosvenor Metro Stations, the unique shops and eateries of Historic Kensington, and the Strathmore Music Center. this home is truly a treasure.
Square footage was professionally measured by Interior Footprints.
Location
State MD
County Montgomery
Zoning R60
Rooms
Other Rooms Living Room, Dining Room, Primary Bedroom, Bedroom 2, Bedroom 3, Bedroom 4, Kitchen, Family Room, Laundry, Storage Room, Workshop, Full Bath, Screened Porch
Basement Full
Main Level Bedrooms 3
Interior
Interior Features Ceiling Fan(s), Combination Dining/Living, Carpet, Entry Level Bedroom, Kitchen - Eat-In, Kitchen - Gourmet, Upgraded Countertops, Wood Floors
Hot Water Natural Gas
Heating Forced Air
Cooling Central A/C
Flooring Wood, Partially Carpeted, Ceramic Tile
Equipment Built-In Microwave, Dishwasher, Oven/Range - Gas, Refrigerator, Stainless Steel Appliances, Washer
Fireplace N
Window Features Double Pane,Sliding,Skylights,Replacement
Appliance Built-In Microwave, Dishwasher, Oven/Range - Gas, Refrigerator, Stainless Steel Appliances, Washer
Heat Source Natural Gas
Laundry Basement
Exterior
Exterior Feature Porch(es), Screened
Garage Spaces 2.0
Fence Rear
Waterfront N
Water Access N
Accessibility None
Porch Porch(es), Screened
Total Parking Spaces 2
Garage N
Building
Story 2
Foundation Slab
Sewer Public Sewer
Water Public
Architectural Style Mid-Century Modern, Raised Ranch/Rambler
Level or Stories 2
Additional Building Above Grade, Below Grade
New Construction N
Schools
Elementary Schools Rock View
Middle Schools Newport Mill
High Schools Albert Einstein
School District Montgomery County Public Schools
Others
Pets Allowed Y
Senior Community No
Tax ID 161301258045
Ownership Fee Simple
SqFt Source Assessor
Special Listing Condition Standard
Pets Description No Pet Restrictions

Get More Information






