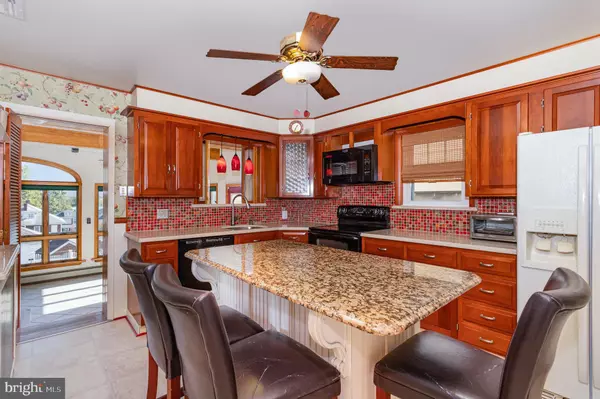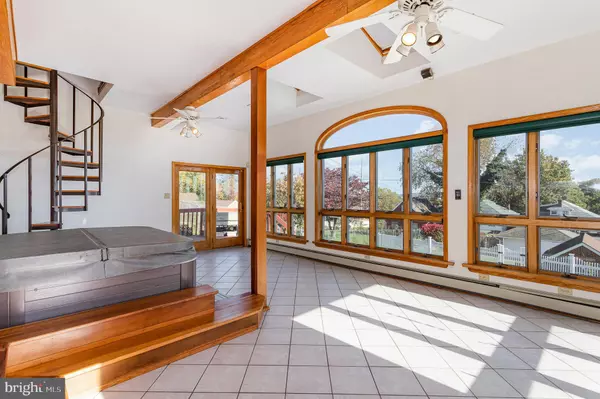
712 FLORIDA AVE York, PA 17404
3 Beds
3 Baths
2,229 SqFt
OPEN HOUSE
Sun Nov 03, 2:00pm - 4:00pm
UPDATED:
10/31/2024 04:27 PM
Key Details
Property Type Single Family Home
Sub Type Detached
Listing Status Coming Soon
Purchase Type For Sale
Square Footage 2,229 sqft
Price per Sqft $112
Subdivision None Available
MLS Listing ID PAYK2067970
Style Colonial
Bedrooms 3
Full Baths 2
Half Baths 1
HOA Y/N N
Abv Grd Liv Area 2,229
Originating Board BRIGHT
Year Built 1940
Annual Tax Amount $7,139
Tax Year 2024
Lot Size 7,109 Sqft
Acres 0.16
Property Description
Location
State PA
County York
Area York City (15201)
Zoning RESIDENTIAL
Rooms
Other Rooms Living Room, Dining Room, Bedroom 2, Bedroom 3, Kitchen, Bedroom 1, Sun/Florida Room, Recreation Room
Basement Partial
Interior
Interior Features Breakfast Area, Ceiling Fan(s), Cedar Closet(s), Dining Area, Kitchen - Eat-In, Pantry, Skylight(s), Wood Floors
Hot Water Oil
Heating Hot Water
Cooling Central A/C
Flooring Ceramic Tile, Hardwood
Fireplaces Number 1
Fireplace Y
Window Features Double Pane,Skylights
Heat Source Oil
Laundry Basement, Dryer In Unit, Washer In Unit
Exterior
Garage Garage - Front Entry
Garage Spaces 1.0
Utilities Available Cable TV Available, Electric Available, Phone Available
Waterfront N
Water Access N
Roof Type Asphalt,Shingle
Accessibility None
Parking Type Detached Garage
Total Parking Spaces 1
Garage Y
Building
Story 2
Foundation Block
Sewer Public Sewer
Water Public
Architectural Style Colonial
Level or Stories 2
Additional Building Above Grade, Below Grade
New Construction N
Schools
Middle Schools Hannah Penn
High Schools William Penn
School District York City
Others
Senior Community No
Tax ID 14-487-12-0021-00-00000
Ownership Fee Simple
SqFt Source Assessor
Security Features Security System
Acceptable Financing Conventional, FHA, VA
Listing Terms Conventional, FHA, VA
Financing Conventional,FHA,VA
Special Listing Condition Standard

Get More Information






