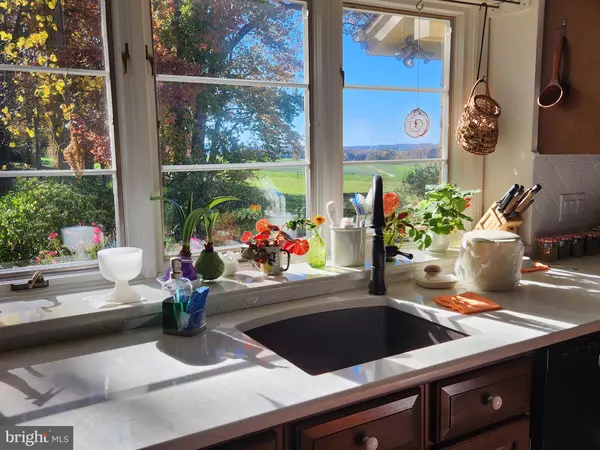
2540 OAK KNOLL LN York, PA 17403
4 Beds
3 Baths
2,578 SqFt
UPDATED:
10/31/2024 04:42 AM
Key Details
Property Type Single Family Home
Sub Type Detached
Listing Status Coming Soon
Purchase Type For Sale
Square Footage 2,578 sqft
Price per Sqft $158
Subdivision Leader Heights
MLS Listing ID PAYK2068406
Style Raised Ranch/Rambler
Bedrooms 4
Full Baths 3
HOA Y/N N
Abv Grd Liv Area 2,338
Originating Board BRIGHT
Year Built 1947
Annual Tax Amount $5,009
Tax Year 2024
Lot Size 0.256 Acres
Acres 0.26
Property Description
Location
State PA
County York
Area York Twp (15254)
Zoning RL
Rooms
Other Rooms Living Room, Primary Bedroom, Bedroom 2, Bedroom 3, Bedroom 4, Kitchen, Great Room, Laundry, Utility Room, Workshop, Bathroom 2, Bathroom 3, Bonus Room, Primary Bathroom
Basement Partially Finished, Walkout Level, Workshop, Garage Access, Shelving
Main Level Bedrooms 4
Interior
Interior Features Breakfast Area, Built-Ins, Cedar Closet(s), Ceiling Fan(s), Dining Area, Wood Floors, Bathroom - Stall Shower, Bathroom - Soaking Tub, Window Treatments, Attic, Primary Bath(s), Upgraded Countertops
Hot Water Natural Gas
Heating Hot Water, Zoned
Cooling Central A/C
Flooring Ceramic Tile, Hardwood, Carpet
Fireplaces Number 1
Fireplaces Type Wood
Inclusions Microwave; 2 refrigerators (kitchen and laundry); freezer (furnace room); oriental rug (great room); hallway bulletin board; all fireplace tools except bellows; blue bathroom step stool; tin punch cabinet (bonus room); 2 workbenches and 3 vises (workshop); sewing/craft cabinet if desired (will be removed otherwise)
Equipment Dishwasher, Extra Refrigerator/Freezer, Freezer, Microwave, Refrigerator, Washer, Oven/Range - Electric, Cooktop - Down Draft, Dryer - Gas, Water Heater
Fireplace Y
Window Features Replacement,Double Hung,Double Pane,Atrium
Appliance Dishwasher, Extra Refrigerator/Freezer, Freezer, Microwave, Refrigerator, Washer, Oven/Range - Electric, Cooktop - Down Draft, Dryer - Gas, Water Heater
Heat Source Natural Gas
Laundry Basement
Exterior
Exterior Feature Deck(s), Porch(es)
Garage Additional Storage Area, Built In, Garage - Front Entry, Garage Door Opener, Inside Access, Oversized
Garage Spaces 6.0
Fence Wood
Waterfront N
Water Access N
View Panoramic, Pasture, Trees/Woods
Roof Type Architectural Shingle,Asphalt
Accessibility None
Porch Deck(s), Porch(es)
Parking Type Attached Garage, Driveway
Attached Garage 2
Total Parking Spaces 6
Garage Y
Building
Lot Description Adjoins - Open Space, Cul-de-sac, Landscaping, Partly Wooded, Private, Secluded, Trees/Wooded, Vegetation Planting
Story 2
Foundation Block
Sewer Public Sewer
Water Public
Architectural Style Raised Ranch/Rambler
Level or Stories 2
Additional Building Above Grade, Below Grade
Structure Type Beamed Ceilings,Dry Wall,Cathedral Ceilings,Plaster Walls
New Construction N
Schools
Elementary Schools Leaders Heights
School District Dallastown Area
Others
Senior Community No
Tax ID 54-000-05-0075-00-00000
Ownership Fee Simple
SqFt Source Assessor
Acceptable Financing Cash, Conventional, FHA, VA
Listing Terms Cash, Conventional, FHA, VA
Financing Cash,Conventional,FHA,VA
Special Listing Condition Standard

Get More Information






