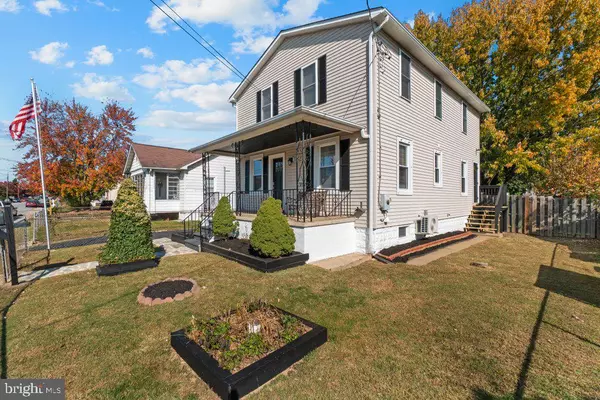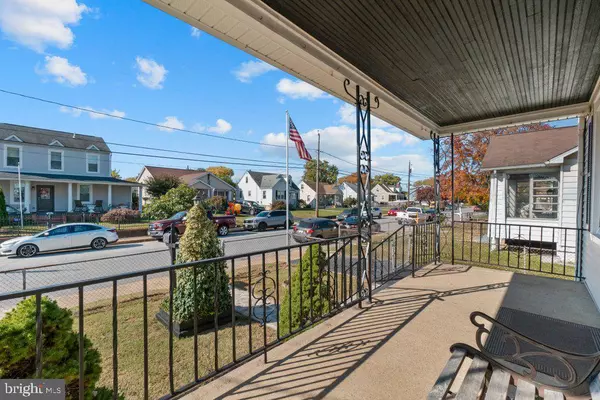
325 S TAYLOR AVE Baltimore, MD 21221
4 Beds
2 Baths
2,270 SqFt
UPDATED:
11/06/2024 11:57 AM
Key Details
Property Type Single Family Home
Sub Type Detached
Listing Status Pending
Purchase Type For Sale
Square Footage 2,270 sqft
Price per Sqft $162
Subdivision Essex
MLS Listing ID MDBC2111414
Style Traditional
Bedrooms 4
Full Baths 2
HOA Y/N N
Abv Grd Liv Area 1,709
Originating Board BRIGHT
Year Built 1924
Annual Tax Amount $2,439
Tax Year 2024
Lot Size 8,400 Sqft
Acres 0.19
Lot Dimensions 1.00 x
Property Description
Welcome to your dream home! This beautifully renovated 4-bedroom, 2-bath residence offers modern living in a spacious layout. Step inside to discover a brand-new kitchen featuring quartz countertops, sleek cabinetry, and stainless steel appliances—perfect for culinary enthusiasts and entertaining alike. Both bathrooms have been stylishly updated, providing a fresh and contemporary feel throughout.
Key updates include a roof that’s less than a year old, a new water heater, and recently installed heating and air conditioning units on both the main level and basement. Additionally, new windows have been installed throughout main level and basement, enhancing energy efficiency and adding a touch of modern style.
The upper level offers flexible in-law suite potential with its own private entrance, ideal for separate living space or rental income. The fully finished basement adds additional value, offering ample space for a family room, home office, or recreational area.
With an oversized yard, this property provides plenty of room for outdoor activities, gardening, or simply relaxing in your private oasis. Enjoy the convenience of front and rear off-street parking, ensuring ease and accessibility for multiple vehicles.
Combining modern upgrades with functional design, this home is ideal for families or anyone seeking extra space. Don’t miss your chance to own this exceptional property— Call to schedule a viewing today
Location
State MD
County Baltimore
Zoning UNKNOWN
Rooms
Basement Fully Finished, Interior Access, Outside Entrance, Rear Entrance, Space For Rooms, Sump Pump, Walkout Level
Main Level Bedrooms 2
Interior
Interior Features Breakfast Area, Ceiling Fan(s), Carpet, Combination Kitchen/Dining, Entry Level Bedroom, Kitchen - Table Space, Recessed Lighting, Upgraded Countertops, Walk-in Closet(s), Wet/Dry Bar
Hot Water Electric
Heating Heat Pump(s), Forced Air
Cooling Central A/C, Heat Pump(s)
Equipment Dryer - Electric, Dryer - Front Loading, Dual Flush Toilets, ENERGY STAR Dishwasher, ENERGY STAR Refrigerator, Exhaust Fan, Microwave, Oven/Range - Gas, Stainless Steel Appliances, Stove, Washer
Fireplace N
Window Features Double Pane,Insulated,Screens,Energy Efficient,Low-E,Replacement
Appliance Dryer - Electric, Dryer - Front Loading, Dual Flush Toilets, ENERGY STAR Dishwasher, ENERGY STAR Refrigerator, Exhaust Fan, Microwave, Oven/Range - Gas, Stainless Steel Appliances, Stove, Washer
Heat Source Electric, Natural Gas
Exterior
Exterior Feature Patio(s), Porch(es)
Garage Additional Storage Area, Garage - Front Entry, Garage - Side Entry
Garage Spaces 1.0
Fence Chain Link, Fully, Privacy, Wood
Waterfront N
Water Access N
Accessibility 32\"+ wide Doors, Level Entry - Main
Porch Patio(s), Porch(es)
Total Parking Spaces 1
Garage Y
Building
Lot Description Rear Yard
Story 3
Foundation Other
Sewer Public Sewer
Water Public
Architectural Style Traditional
Level or Stories 3
Additional Building Above Grade, Below Grade
New Construction N
Schools
School District Baltimore County Public Schools
Others
Senior Community No
Tax ID 04151513202180
Ownership Fee Simple
SqFt Source Assessor
Special Listing Condition Standard

Get More Information






