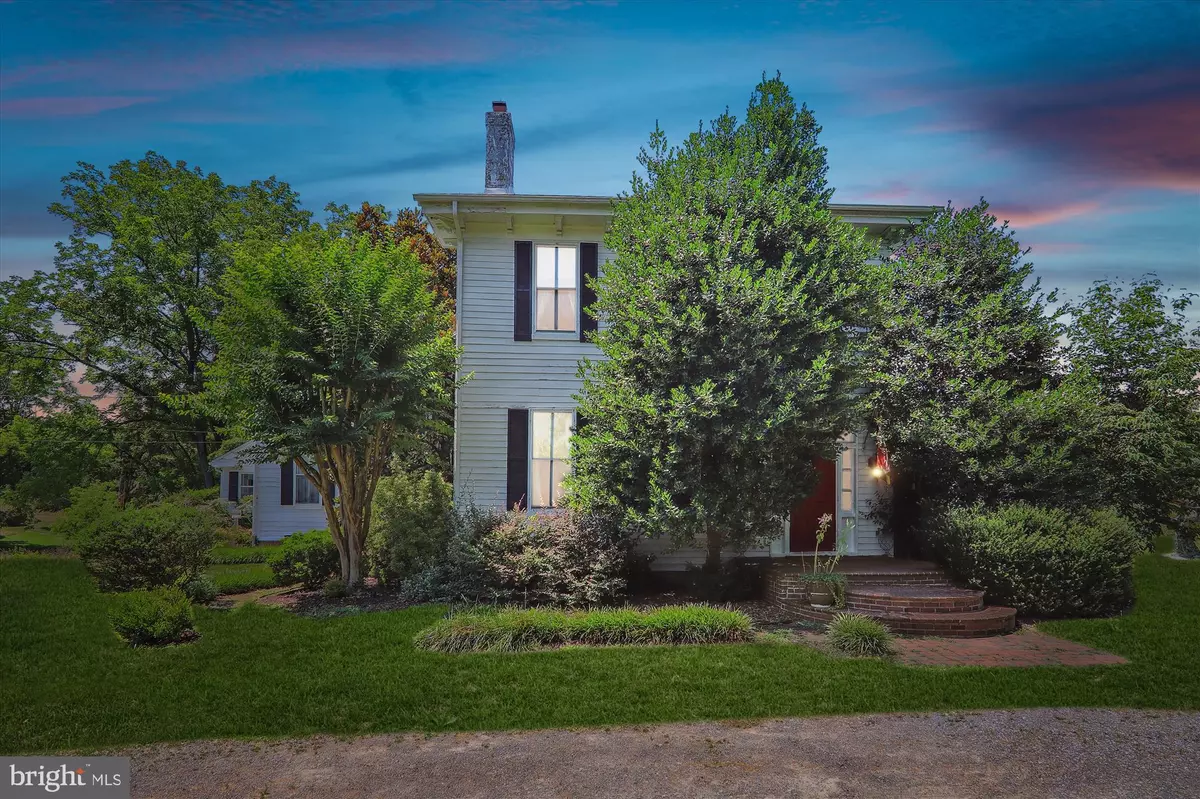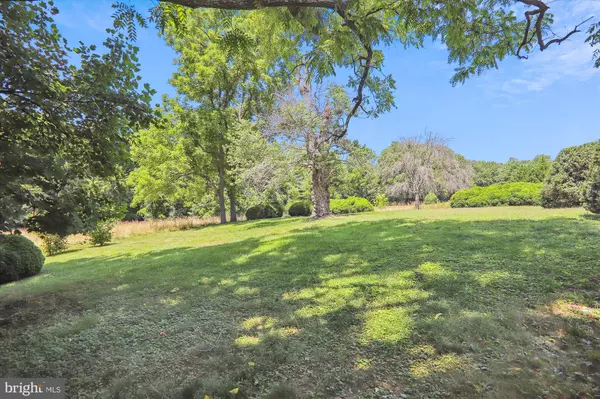
10709 CROOM RD Upper Marlboro, MD 20772
4 Beds
3 Baths
3,474 SqFt
UPDATED:
11/17/2024 11:37 PM
Key Details
Property Type Single Family Home
Sub Type Detached
Listing Status Pending
Purchase Type For Sale
Square Footage 3,474 sqft
Price per Sqft $227
Subdivision West End Farms
MLS Listing ID MDPG2131020
Style Colonial
Bedrooms 4
Full Baths 2
Half Baths 1
HOA Y/N N
Abv Grd Liv Area 3,474
Originating Board BRIGHT
Year Built 1860
Annual Tax Amount $4,971
Tax Year 2024
Lot Size 9.790 Acres
Acres 9.79
Property Description
Location
State MD
County Prince Georges
Zoning AG
Rooms
Basement Unfinished, Partial
Main Level Bedrooms 1
Interior
Interior Features 2nd Kitchen, Attic, Breakfast Area, Built-Ins, Ceiling Fan(s), Chair Railings, Crown Moldings, Entry Level Bedroom, Family Room Off Kitchen, Formal/Separate Dining Room, Kitchen - Gourmet, Kitchen - Island, Recessed Lighting, Bathroom - Soaking Tub, Upgraded Countertops, Wine Storage, Wood Floors, Bathroom - Stall Shower
Hot Water Electric
Heating Hot Water
Cooling Central A/C, Window Unit(s), Ceiling Fan(s)
Fireplaces Number 5
Fireplaces Type Brick, Insert, Mantel(s)
Equipment Built-In Microwave, Dishwasher, Dryer, Oven/Range - Gas, Refrigerator, Extra Refrigerator/Freezer, Stainless Steel Appliances, Washer
Fireplace Y
Appliance Built-In Microwave, Dishwasher, Dryer, Oven/Range - Gas, Refrigerator, Extra Refrigerator/Freezer, Stainless Steel Appliances, Washer
Heat Source Electric, Oil
Laundry Basement, Dryer In Unit, Washer In Unit
Exterior
Exterior Feature Patio(s)
Garage Spaces 3.0
Fence Decorative
Pool In Ground
Water Access N
Accessibility Other
Porch Patio(s)
Total Parking Spaces 3
Garage N
Building
Story 3
Foundation Brick/Mortar
Sewer Septic Exists
Water Well
Architectural Style Colonial
Level or Stories 3
Additional Building Above Grade, Below Grade
New Construction N
Schools
School District Prince George'S County Public Schools
Others
Senior Community No
Tax ID 17040258517
Ownership Fee Simple
SqFt Source Assessor
Special Listing Condition Standard

Get More Information






