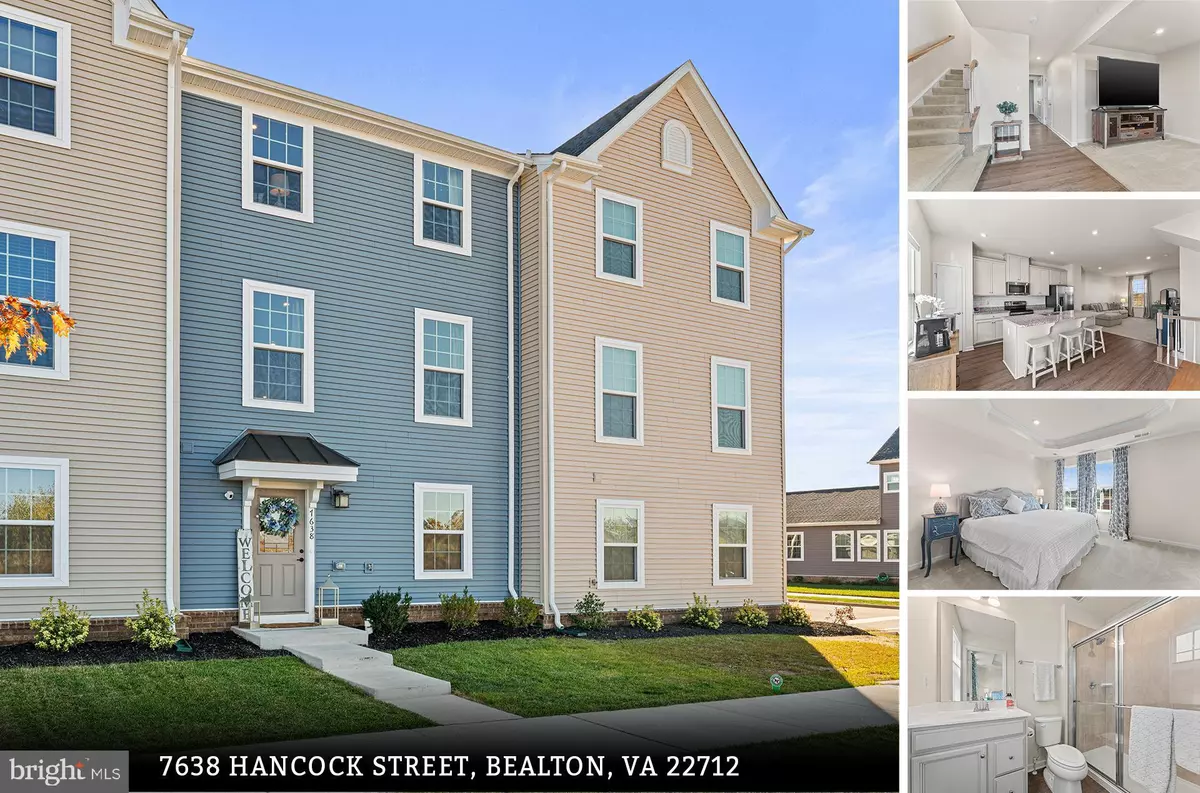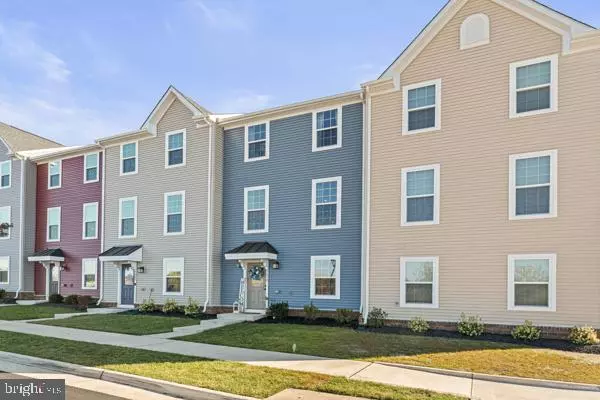
7638 HANCOCK STREET Bealeton, VA 22712
3 Beds
3 Baths
1,720 SqFt
UPDATED:
11/18/2024 01:00 PM
Key Details
Property Type Townhouse
Sub Type Interior Row/Townhouse
Listing Status Under Contract
Purchase Type For Sale
Square Footage 1,720 sqft
Price per Sqft $247
Subdivision Mintbrook
MLS Listing ID VAFQ2014522
Style Contemporary
Bedrooms 3
Full Baths 2
Half Baths 1
HOA Fees $103/mo
HOA Y/N Y
Abv Grd Liv Area 1,720
Originating Board BRIGHT
Year Built 2023
Annual Tax Amount $2,838
Tax Year 2024
Lot Size 1,306 Sqft
Acres 0.03
Property Description
Experience the perfect blend of comfort and convenience in this meticulously maintained townhome, built in 2023. With modern amenities and stylish finishes, this home creates a warm and inviting atmosphere, filled with abundant natural light. The spacious open floor plan seamlessly connects the living room, dining area, and kitchen—ideal for entertaining. The well-appointed kitchen features sleek countertops, stainless steel appliances, and ample cabinet space, making meal prep a delight for both quick breakfasts and dinner parties. The main floor includes a cozy family room, a convenient half bath, a large office area, and a spacious garage with a driveway.
Upstairs, you’ll find three generously sized bedrooms, perfect for relaxation. The primary suite boasts a tray ceiling and a luxurious bathroom with dual shower heads. The convenience of an upstairs washer and dryer adds to the appeal. Enjoy added privacy with no neighbors in front of your home, all while being near beautiful countryside.
This townhome offers easy access to outdoor recreational activities, including hiking and biking trails, scenic parks, and picnic areas. Plus, you’re just moments away from a diverse selection of shops, restaurants, and entertainment options.
Don’t miss the chance to own this exceptional townhome in a prime location. Schedule your private showing today and experience countryside living at its finest!
Location
State VA
County Fauquier
Zoning PRD
Rooms
Other Rooms Living Room, Dining Room, Primary Bedroom, Bedroom 2, Bedroom 3, Kitchen, Family Room, Primary Bathroom, Full Bath, Half Bath
Interior
Hot Water Electric
Heating Heat Pump(s)
Cooling Central A/C
Heat Source Electric
Exterior
Garage Garage Door Opener, Additional Storage Area
Garage Spaces 2.0
Waterfront N
Water Access N
Accessibility None
Attached Garage 2
Total Parking Spaces 2
Garage Y
Building
Story 3
Foundation Concrete Perimeter
Sewer Public Sewer
Water Public
Architectural Style Contemporary
Level or Stories 3
Additional Building Above Grade
Structure Type Dry Wall
New Construction N
Schools
School District Fauquier County Public Schools
Others
Senior Community No
Tax ID NO TAX RECORD
Ownership Fee Simple
SqFt Source Estimated
Acceptable Financing Cash, Conventional, VA, FHA
Listing Terms Cash, Conventional, VA, FHA
Financing Cash,Conventional,VA,FHA
Special Listing Condition Standard

Get More Information






