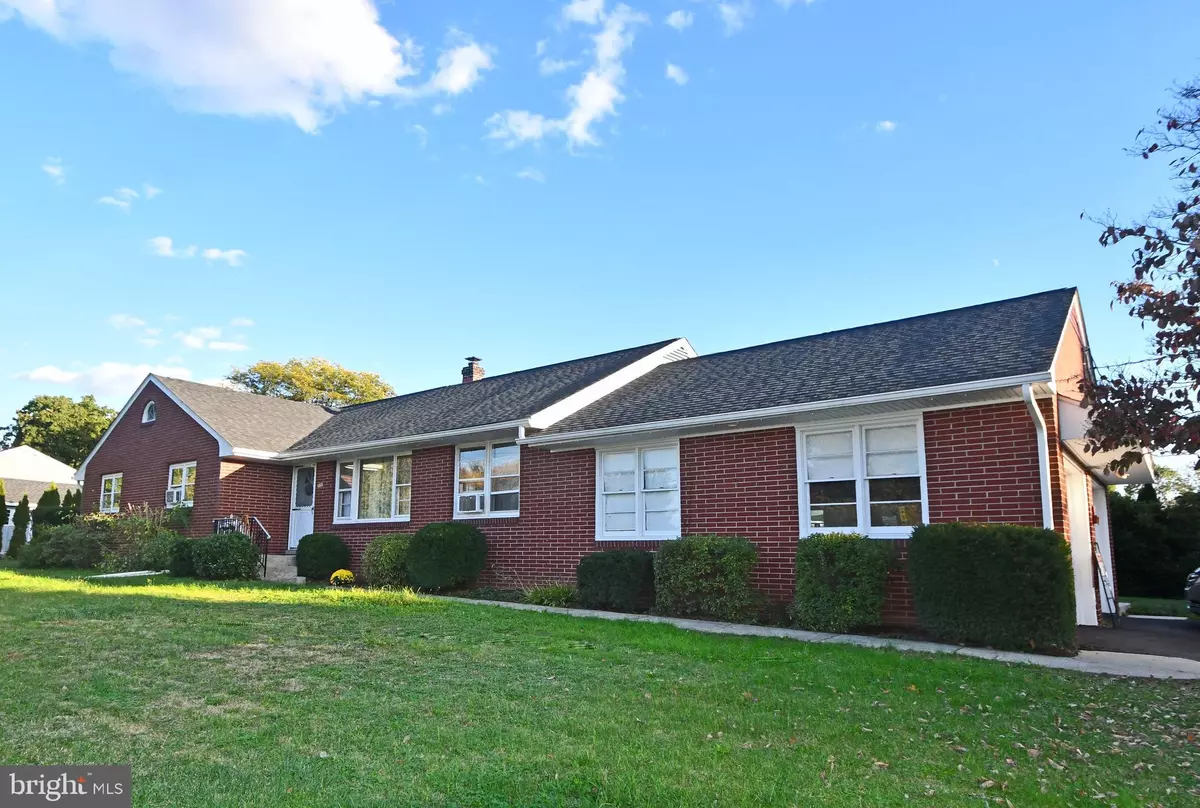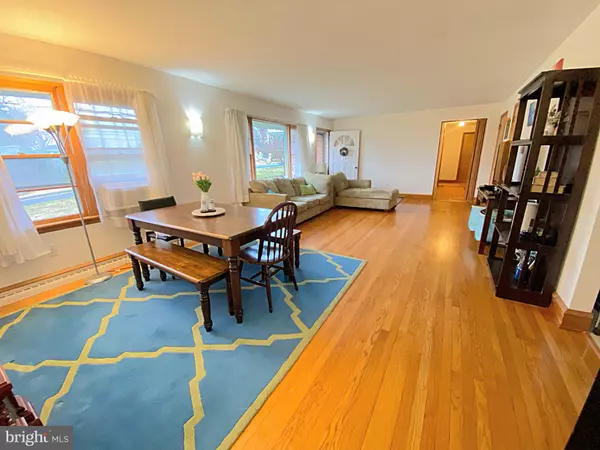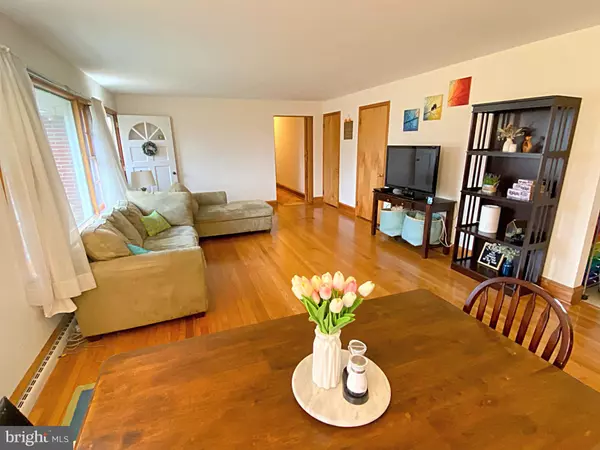
272 HILLTOP RD Coopersburg, PA 18036
3 Beds
2 Baths
1,701 SqFt
UPDATED:
11/18/2024 08:55 PM
Key Details
Property Type Single Family Home
Sub Type Detached
Listing Status Active
Purchase Type For Sale
Square Footage 1,701 sqft
Price per Sqft $258
Subdivision None Available
MLS Listing ID PABU2081168
Style Ranch/Rambler
Bedrooms 3
Full Baths 2
HOA Y/N N
Abv Grd Liv Area 1,701
Originating Board BRIGHT
Year Built 1965
Annual Tax Amount $4,914
Tax Year 2024
Lot Size 0.603 Acres
Acres 0.6
Lot Dimensions 150.00 x 175.00
Property Description
Location
State PA
County Bucks
Area Springfield Twp (10142)
Zoning DD
Rooms
Other Rooms Living Room, Dining Room, Bedroom 2, Bedroom 3, Kitchen, Bedroom 1, Office, Bathroom 1, Bathroom 2
Basement Unfinished
Main Level Bedrooms 3
Interior
Hot Water Electric
Cooling Window Unit(s)
Inclusions Refrigerator, washer and dryer in the basement
Furnishings No
Fireplace N
Heat Source Oil, Electric
Laundry Basement, Main Floor
Exterior
Garage Garage - Side Entry
Garage Spaces 2.0
Waterfront N
Water Access N
Accessibility None
Attached Garage 2
Total Parking Spaces 2
Garage Y
Building
Lot Description Level
Story 1
Foundation Block
Sewer On Site Septic
Water Well
Architectural Style Ranch/Rambler
Level or Stories 1
Additional Building Above Grade, Below Grade
New Construction N
Schools
High Schools Palisades
School District Palisades
Others
Senior Community No
Tax ID 42-004-033
Ownership Fee Simple
SqFt Source Assessor
Special Listing Condition Standard

Get More Information






