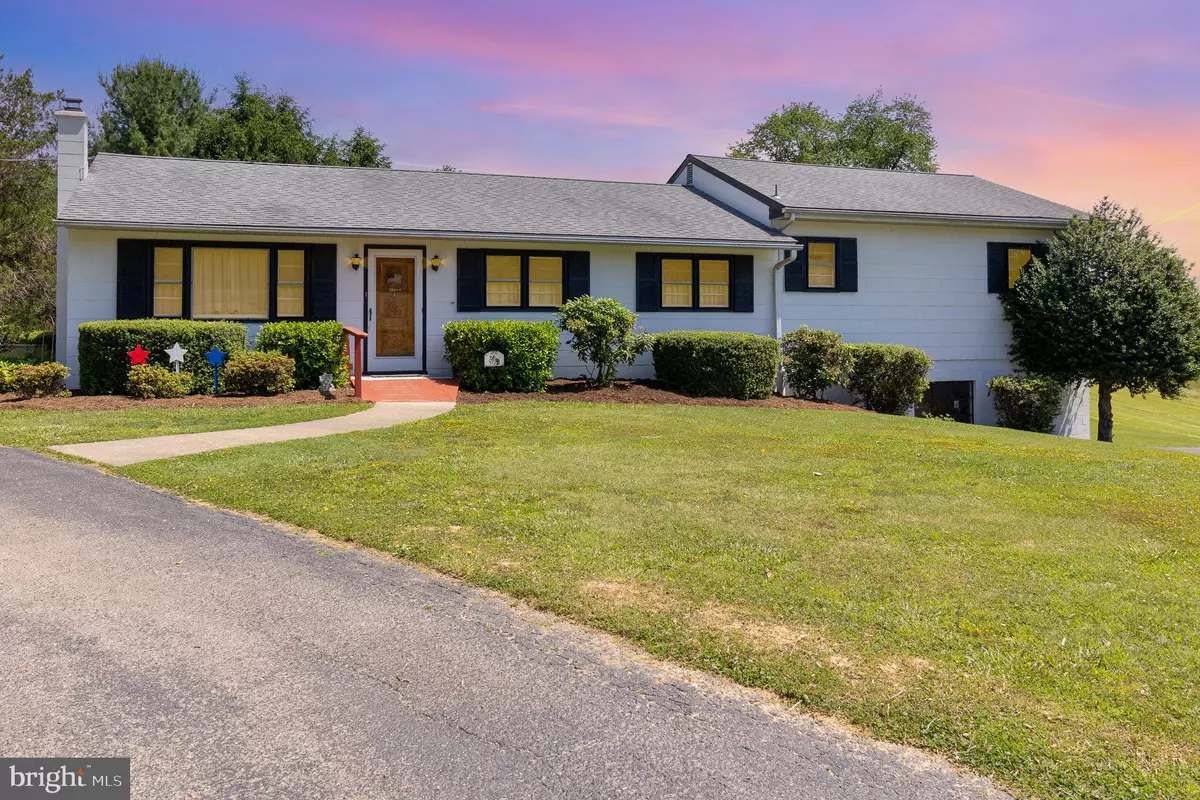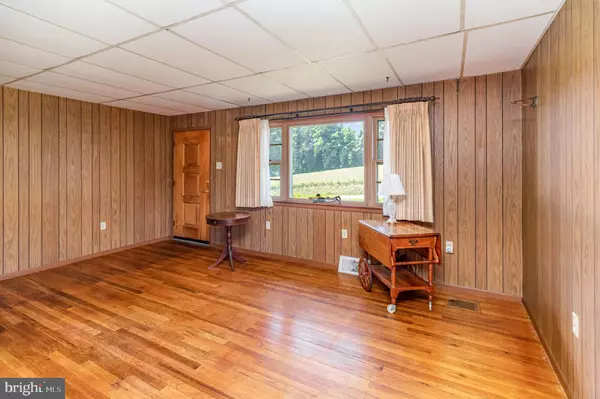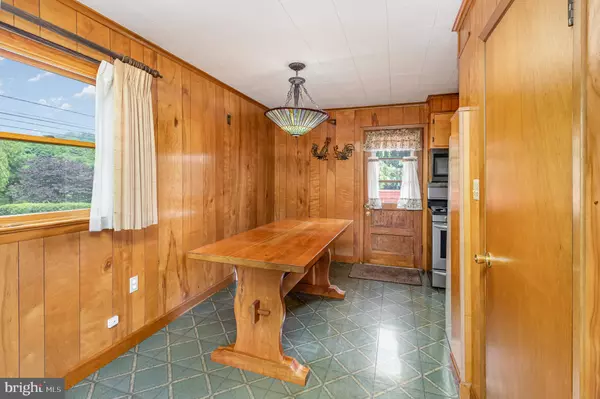
3560 RIVER RD Conestoga, PA 17516
5 Beds
2 Baths
3,142 SqFt
UPDATED:
11/30/2024 07:22 PM
Key Details
Property Type Single Family Home
Sub Type Detached
Listing Status Pending
Purchase Type For Sale
Square Footage 3,142 sqft
Price per Sqft $127
Subdivision None Available
MLS Listing ID PALA2059642
Style Ranch/Rambler
Bedrooms 5
Full Baths 2
HOA Y/N N
Abv Grd Liv Area 1,584
Originating Board BRIGHT
Year Built 1958
Annual Tax Amount $6,050
Tax Year 2024
Lot Size 2.040 Acres
Acres 2.04
Lot Dimensions 0.00 x 0.00
Property Description
Inside, you'll enjoy central air conditioning for the summer and a wood stove in the basement adds a cozy touch and additional heating option in the colder seasons. The basement is partially finished, providing flexible space that opens into a walkout level garage for easy access and storage.
For the car enthusiast, hobbyist, or anyone needing extra storage, the property includes an additional spacious garage. With an owned propane tank and ample space to enjoy, this property is a fantastic opportunity for those seeking room to spread out in a well-equipped and thoughtfully designed home.
Location
State PA
County Lancaster
Area Manor Twp (10541)
Zoning RESIDENTIAL
Rooms
Basement Full, Partially Finished
Main Level Bedrooms 5
Interior
Interior Features Ceiling Fan(s), Combination Kitchen/Dining, Dining Area, Entry Level Bedroom, Family Room Off Kitchen, Floor Plan - Traditional, Stove - Wood, Window Treatments, Wood Floors, Bar
Hot Water Propane
Heating Wood Burn Stove, Forced Air
Cooling Central A/C
Inclusions Fridge in kitchen, washer and dryer, fridge in laundry room, window treatments, and a whole home Generac generator system.
Equipment Built-In Microwave, Dryer, Oven/Range - Gas, Refrigerator, Washer
Fireplace N
Appliance Built-In Microwave, Dryer, Oven/Range - Gas, Refrigerator, Washer
Heat Source Oil
Laundry Basement
Exterior
Parking Features Additional Storage Area, Basement Garage
Garage Spaces 5.0
Utilities Available Propane
Water Access N
Roof Type Shingle
Accessibility 2+ Access Exits
Attached Garage 2
Total Parking Spaces 5
Garage Y
Building
Story 1
Foundation Block
Sewer On Site Septic
Water Well
Architectural Style Ranch/Rambler
Level or Stories 1
Additional Building Above Grade, Below Grade
New Construction N
Schools
School District Penn Manor
Others
Senior Community No
Tax ID 410-03532-0-0000
Ownership Fee Simple
SqFt Source Estimated
Acceptable Financing Cash, Conventional, FHA, VA
Listing Terms Cash, Conventional, FHA, VA
Financing Cash,Conventional,FHA,VA
Special Listing Condition Standard

Get More Information






