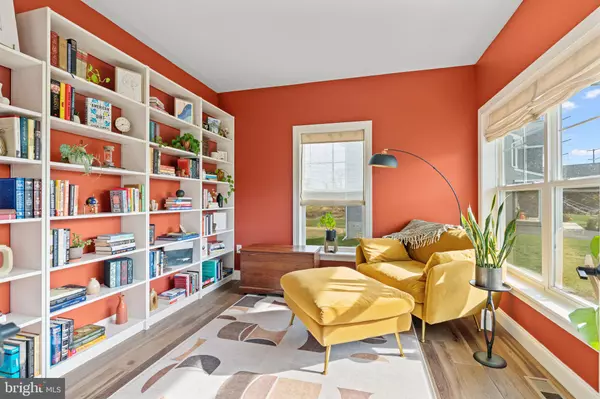
2074 N AUTUMN CHASE DR Mechanicsburg, PA 17055
5 Beds
4 Baths
3,288 SqFt
UPDATED:
12/10/2024 06:49 PM
Key Details
Property Type Single Family Home
Sub Type Detached
Listing Status Active
Purchase Type For Sale
Square Footage 3,288 sqft
Price per Sqft $243
Subdivision Autumn Chase
MLS Listing ID PACB2036324
Style Traditional
Bedrooms 5
Full Baths 3
Half Baths 1
HOA Fees $27/mo
HOA Y/N Y
Abv Grd Liv Area 3,288
Originating Board BRIGHT
Year Built 2022
Annual Tax Amount $10,763
Tax Year 2024
Lot Size 0.280 Acres
Acres 0.28
Property Description
The expansive great room invites effortless entertaining or quiet relaxation by the gas fireplace, while cathedral ceilings elevate the dining room and luxurious owner’s suite. The suite features a spa-like bath with a soaking tub, oversized glass shower with dual showerheads, a private water closet, and a spacious his-and-hers walk-in closet. Recently added privacy blinds in all bedrooms provide both light-blocking and privacy options, with lighter blinds for street-facing windows on the main floor.
Additional conveniences include a second-floor laundry room, matte black fixtures for a modern, timeless look, and a fenced-in backyard ideal for gatherings. The unfinished basement is a blank canvas, with rough-in plumbing ready for a full bathroom and wet bar, promising endless possibilities.
This home combines elegance with practical design, delivering an unparalleled living experience in a peaceful, distinguished neighborhood.
As you round the corner, the home's captivating aesthetics will draw you in immediately. If you’ve been searching for a sanctuary crafted with comfort and luxury in mind—where every detail has been designed to elevate and enrich your lifestyle—reach out to schedule your private tour. Prepare to be truly impressed.
Location
State PA
County Cumberland
Area Upper Allen Twp (14442)
Zoning RESIDENTIAL
Direction Northeast
Rooms
Other Rooms Living Room, Dining Room, Primary Bedroom, Bedroom 2, Bedroom 3, Bedroom 4, Bedroom 5, Kitchen, Laundry, Loft, Office, Bonus Room, Primary Bathroom, Full Bath
Interior
Interior Features Bathroom - Soaking Tub, Bathroom - Stall Shower, Bathroom - Tub Shower, Breakfast Area, Ceiling Fan(s), Combination Kitchen/Living, Dining Area, Family Room Off Kitchen, Floor Plan - Open, Formal/Separate Dining Room, Kitchen - Gourmet, Kitchen - Island, Kitchen - Table Space, Primary Bath(s), Upgraded Countertops, Walk-in Closet(s), Window Treatments, Bathroom - Walk-In Shower, Built-Ins, Butlers Pantry, Carpet, Chair Railings, Entry Level Bedroom, Kitchen - Eat-In, Pantry, Recessed Lighting, Wainscotting
Hot Water Natural Gas
Heating Forced Air
Cooling Central A/C
Flooring Luxury Vinyl Plank, Tile/Brick, Carpet
Fireplaces Number 1
Fireplaces Type Stone, Gas/Propane, Mantel(s)
Inclusions All kitchen appliances including Refrigerator
Equipment Dishwasher, Disposal, Oven/Range - Gas, Six Burner Stove, Range Hood, Refrigerator, Stainless Steel Appliances, Built-In Microwave, Water Heater
Fireplace Y
Window Features Double Hung
Appliance Dishwasher, Disposal, Oven/Range - Gas, Six Burner Stove, Range Hood, Refrigerator, Stainless Steel Appliances, Built-In Microwave, Water Heater
Heat Source Natural Gas
Laundry Has Laundry, Upper Floor
Exterior
Exterior Feature Deck(s), Porch(es)
Parking Features Additional Storage Area, Built In, Covered Parking, Garage - Front Entry, Garage Door Opener, Inside Access
Garage Spaces 4.0
Fence Rear, Fully, Wrought Iron
Utilities Available Cable TV Available, Electric Available, Natural Gas Available, Phone Available, Sewer Available, Water Available, Under Ground
Water Access N
View Street, Garden/Lawn
Roof Type Shingle
Street Surface Paved
Accessibility None
Porch Deck(s), Porch(es)
Road Frontage Boro/Township
Attached Garage 2
Total Parking Spaces 4
Garage Y
Building
Lot Description Front Yard, Landscaping, Open, Premium, Rear Yard, SideYard(s)
Story 2
Foundation Other
Sewer Public Sewer
Water Public
Architectural Style Traditional
Level or Stories 2
Additional Building Above Grade, Below Grade
Structure Type Dry Wall,High,9'+ Ceilings,Tray Ceilings
New Construction N
Schools
Elementary Schools Upper Allen
Middle Schools Mechanicsburg
High Schools Mechanicsburg Area
School District Mechanicsburg Area
Others
Pets Allowed Y
HOA Fee Include Lawn Maintenance,Common Area Maintenance
Senior Community No
Tax ID 42-11-0272-156
Ownership Fee Simple
SqFt Source Assessor
Security Features Smoke Detector
Acceptable Financing Conventional, Cash
Horse Property N
Listing Terms Conventional, Cash
Financing Conventional,Cash
Special Listing Condition Standard
Pets Allowed Cats OK, Dogs OK

Get More Information






