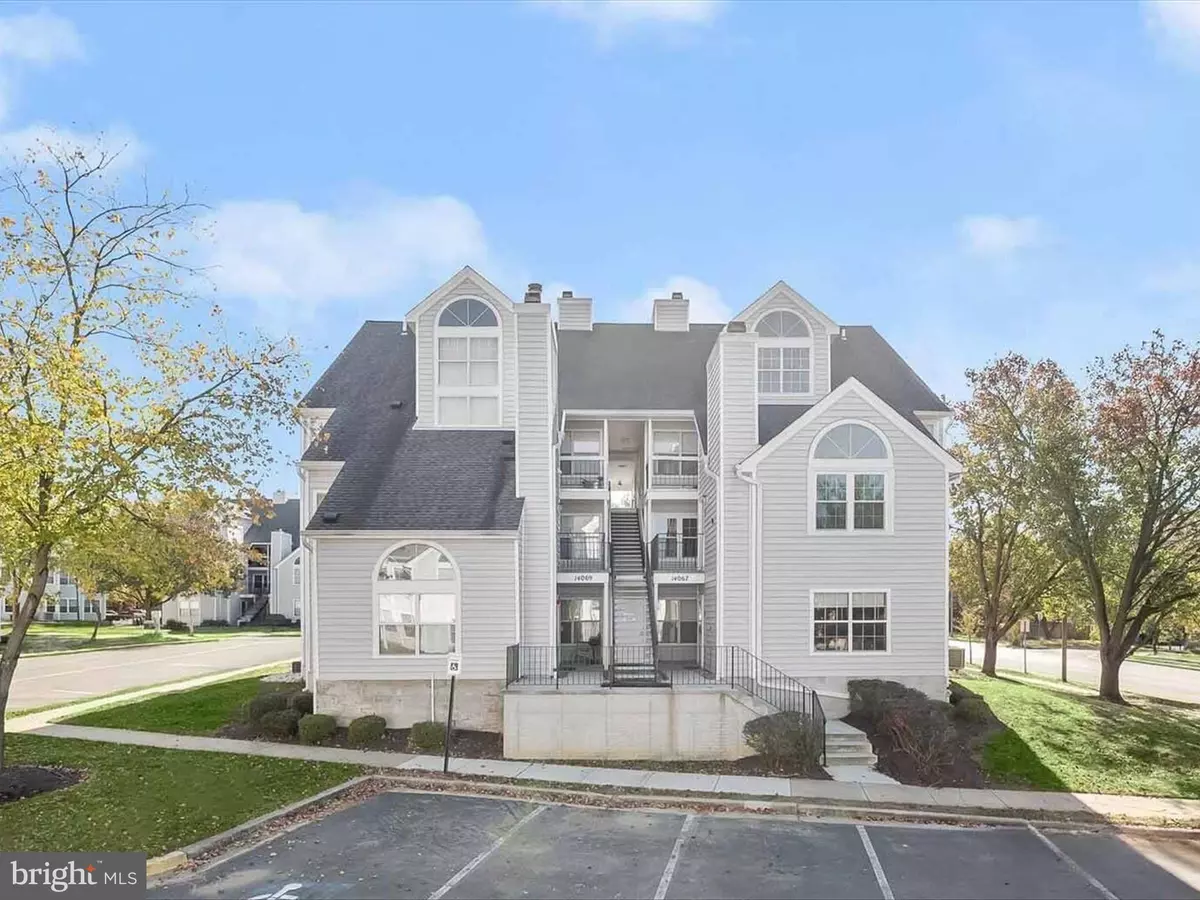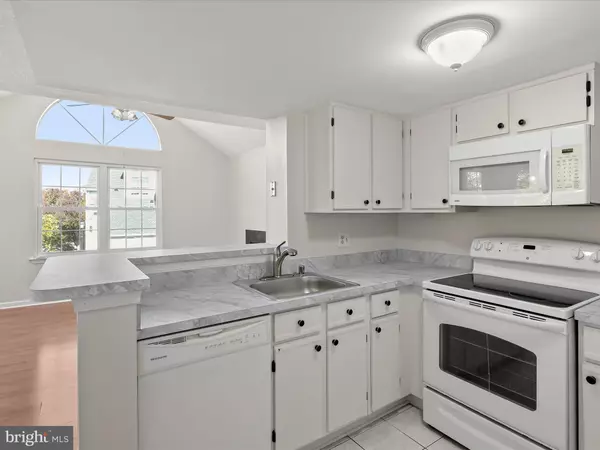
14067 VISTA DRIVE #128 Laurel, MD 20707
2 Beds
2 Baths
865 SqFt
UPDATED:
11/22/2024 01:01 PM
Key Details
Property Type Condo
Sub Type Condo/Co-op
Listing Status Under Contract
Purchase Type For Sale
Square Footage 865 sqft
Price per Sqft $312
Subdivision None Available
MLS Listing ID MDPG2127158
Style Contemporary
Bedrooms 2
Full Baths 2
Condo Fees $329/mo
HOA Y/N N
Abv Grd Liv Area 865
Originating Board BRIGHT
Year Built 1988
Annual Tax Amount $2,524
Tax Year 2024
Property Description
Some Photos have been virtually staged. Call Co-listing agent Joe Quirk with any questions.
Location
State MD
County Prince Georges
Zoning RR
Rooms
Other Rooms Living Room, Dining Room, Primary Bedroom, Bedroom 2, Kitchen, Laundry
Main Level Bedrooms 2
Interior
Interior Features Ceiling Fan(s), Breakfast Area, Dining Area, Entry Level Bedroom, Floor Plan - Open, Primary Bath(s), Walk-in Closet(s)
Hot Water Electric
Heating Heat Pump(s)
Cooling Ceiling Fan(s), Central A/C
Flooring Ceramic Tile, Laminate Plank
Fireplaces Number 1
Equipment Dishwasher, Dryer, Microwave, Refrigerator, Stove, Washer, Disposal
Fireplace Y
Window Features Screens,Vinyl Clad
Appliance Dishwasher, Dryer, Microwave, Refrigerator, Stove, Washer, Disposal
Heat Source Electric
Laundry Main Floor
Exterior
Amenities Available Other
Water Access N
View Garden/Lawn
Roof Type Shingle
Accessibility Other
Garage N
Building
Story 1
Unit Features Garden 1 - 4 Floors
Sewer Public Sewer
Water Public
Architectural Style Contemporary
Level or Stories 1
Additional Building Above Grade, Below Grade
Structure Type Dry Wall,Cathedral Ceilings,High
New Construction N
Schools
School District Prince George'S County Public Schools
Others
Pets Allowed Y
HOA Fee Include Other,Lawn Maintenance,Snow Removal,Trash
Senior Community No
Tax ID 17101057892
Ownership Condominium
Security Features Main Entrance Lock,Sprinkler System - Indoor,Smoke Detector
Special Listing Condition Standard
Pets Allowed Case by Case Basis

Get More Information






