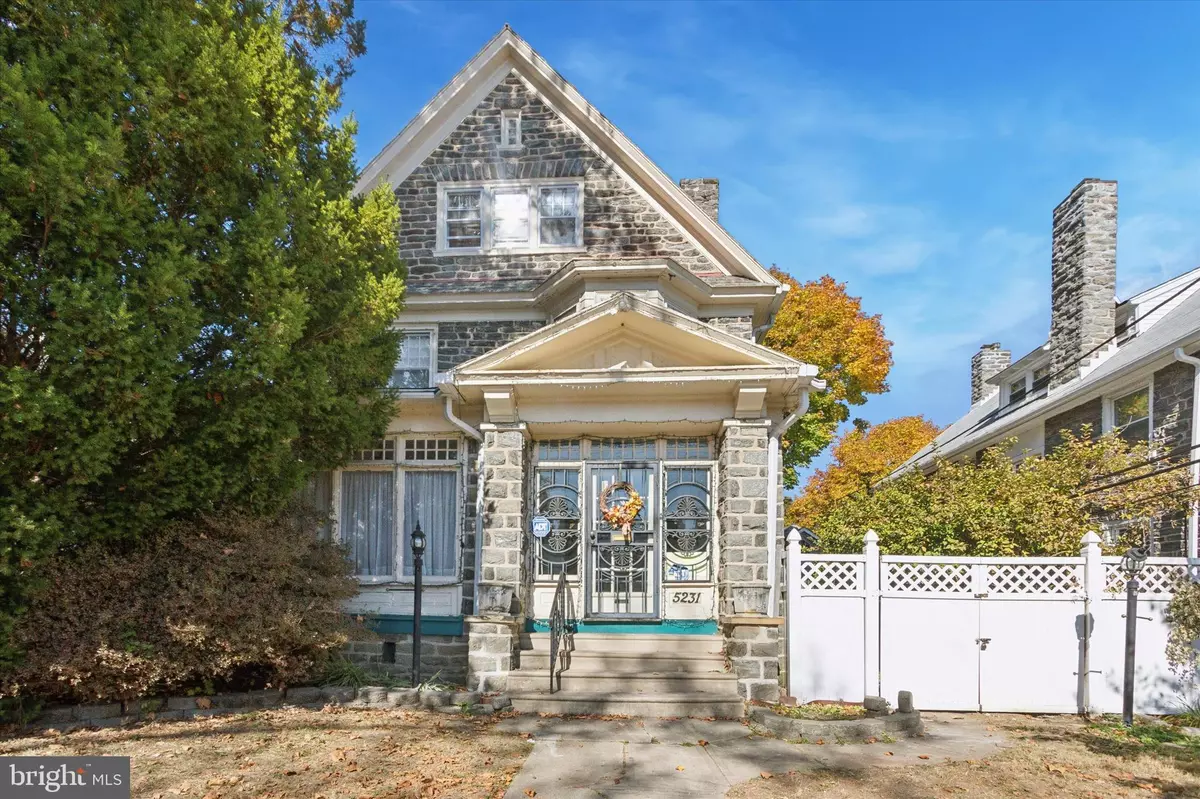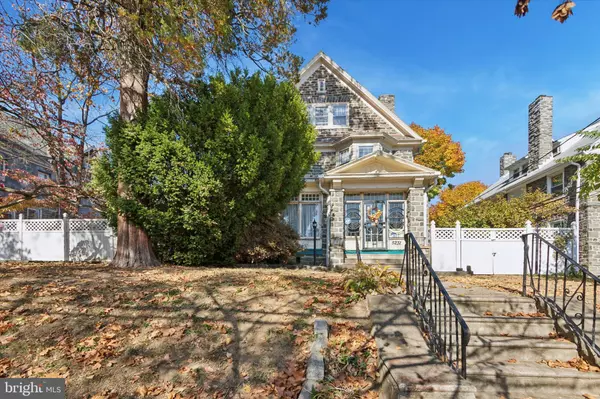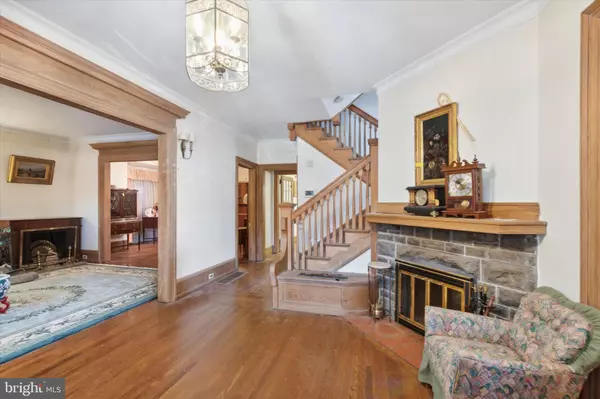
5231 GAINOR RD Philadelphia, PA 19131
5 Beds
4 Baths
2,940 SqFt
UPDATED:
12/19/2024 06:37 PM
Key Details
Property Type Single Family Home
Sub Type Detached
Listing Status Pending
Purchase Type For Sale
Square Footage 2,940 sqft
Price per Sqft $127
Subdivision Wynnefield
MLS Listing ID PAPH2417308
Style Traditional
Bedrooms 5
Full Baths 3
Half Baths 1
HOA Y/N N
Abv Grd Liv Area 2,940
Originating Board BRIGHT
Year Built 1925
Annual Tax Amount $5,530
Tax Year 2024
Lot Size 0.325 Acres
Acres 0.33
Lot Dimensions 81.00 x 175.00
Property Description
Welcome to this charming and spacious three-story detached stone home, built in 1925, offering approximately 2,940 square feet of living space in the desirable Wynnefield section of Philadelphia. Highlights include an inviting open front porch, a cozy foyer with a fireplace, a spacious living room, a formal dining room, a breakfast room, and a kitchen with walkout access to a sun porch and the rear yard. The upper floors feature five bedrooms, three on the second and two on the third, three full bathrooms, and a powder room in the basement. Enjoy a sizable yard and convenient access to Center City and nearby suburbs via major highways. Don't miss out on this unique property!
Location
State PA
County Philadelphia
Area 19131 (19131)
Zoning RSD3
Rooms
Basement Unfinished, Walkout Stairs
Main Level Bedrooms 5
Interior
Hot Water Natural Gas
Heating Forced Air
Cooling None
Inclusions As Is, Where Is
Fireplace N
Heat Source Natural Gas
Exterior
Water Access N
Accessibility None
Garage N
Building
Story 3
Foundation Concrete Perimeter
Sewer Public Sewer
Water Public
Architectural Style Traditional
Level or Stories 3
Additional Building Above Grade, Below Grade
New Construction N
Schools
School District Philadelphia City
Others
Senior Community No
Tax ID 521166200
Ownership Fee Simple
SqFt Source Assessor
Acceptable Financing Cash, Conventional, FHA, VA
Listing Terms Cash, Conventional, FHA, VA
Financing Cash,Conventional,FHA,VA
Special Listing Condition Standard

Get More Information






