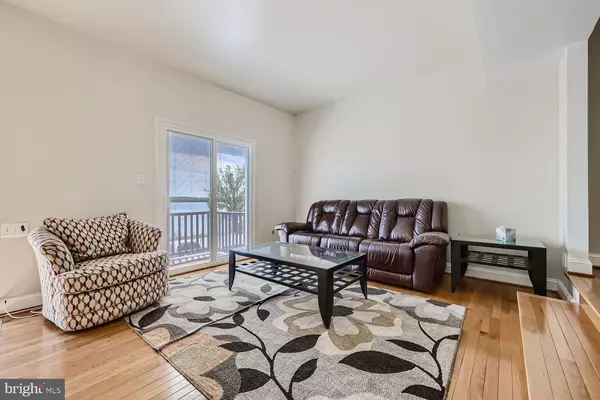
132 VILLA CAPRI CIR Essex, MD 21221
3 Beds
3 Baths
1,724 SqFt
UPDATED:
11/17/2024 03:33 PM
Key Details
Property Type Townhouse
Sub Type Interior Row/Townhouse
Listing Status Active
Purchase Type For Rent
Square Footage 1,724 sqft
Subdivision Villa Capri
MLS Listing ID MDBC2111454
Style Traditional
Bedrooms 3
Full Baths 2
Half Baths 1
HOA Fees $650/ann
HOA Y/N Y
Abv Grd Liv Area 1,224
Originating Board BRIGHT
Year Built 1983
Lot Size 1,458 Sqft
Acres 0.03
Property Description
Location
State MD
County Baltimore
Zoning DR-16
Rooms
Other Rooms Living Room, Dining Room, Kitchen, Family Room
Basement Daylight, Partial, Fully Finished, Interior Access, Outside Entrance, Walkout Level
Interior
Interior Features Bathroom - Stall Shower, Bathroom - Tub Shower, Carpet, Ceiling Fan(s), Combination Dining/Living, Dining Area, Floor Plan - Traditional, Kitchen - Eat-In, Kitchen - Table Space, Wood Floors
Hot Water Electric
Heating Forced Air
Cooling Central A/C, Ceiling Fan(s)
Equipment Built-In Microwave, Dishwasher, Disposal, Dryer, Exhaust Fan, Oven/Range - Electric, Refrigerator, Washer
Fireplace N
Window Features Double Pane,Screens
Appliance Built-In Microwave, Dishwasher, Disposal, Dryer, Exhaust Fan, Oven/Range - Electric, Refrigerator, Washer
Heat Source Electric
Laundry Basement
Exterior
Exterior Feature Deck(s), Balcony
Garage Spaces 2.0
Parking On Site 2
Fence Fully
Amenities Available Boat Dock/Slip, Common Grounds, Pier/Dock
Waterfront Description Rip-Rap
Water Access Y
Water Access Desc Private Access
View River, Water
Street Surface Black Top
Accessibility None
Porch Deck(s), Balcony
Total Parking Spaces 2
Garage N
Building
Story 3
Foundation Concrete Perimeter
Sewer Public Sewer
Water Public
Architectural Style Traditional
Level or Stories 3
Additional Building Above Grade, Below Grade
New Construction N
Schools
School District Baltimore County Public Schools
Others
Pets Allowed Y
HOA Fee Include Pier/Dock Maintenance,Road Maintenance,Snow Removal,Trash,Water
Senior Community No
Tax ID 04151700013930
Ownership Other
SqFt Source Assessor
Miscellaneous Water,Trash Removal,Taxes,Parking
Pets Description Case by Case Basis, Pet Addendum/Deposit, Number Limit

Get More Information






