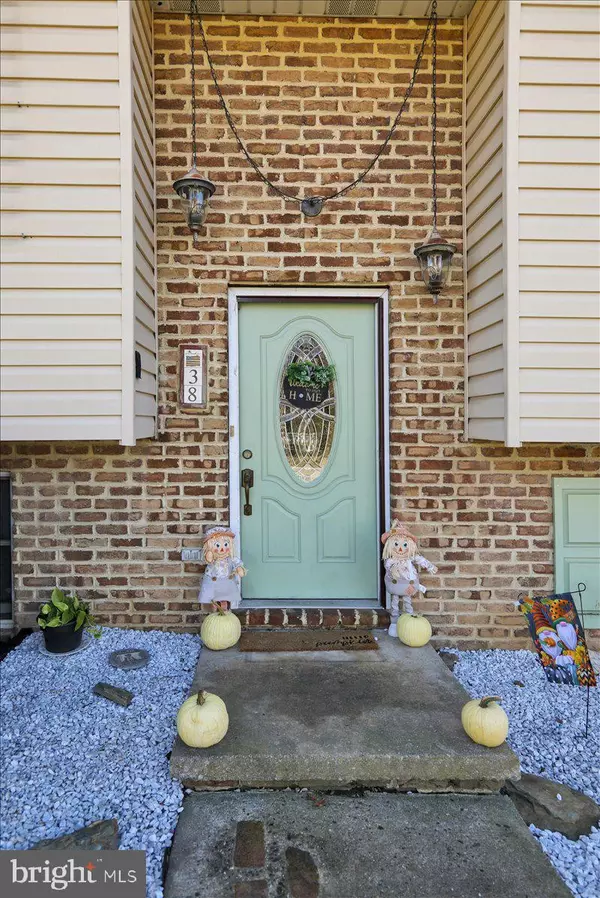
38 DEN MAR DR Holtwood, PA 17532
4 Beds
2 Baths
1,748 SqFt
UPDATED:
11/07/2024 04:23 PM
Key Details
Property Type Single Family Home
Sub Type Detached
Listing Status Active
Purchase Type For Sale
Square Footage 1,748 sqft
Price per Sqft $171
Subdivision None Available
MLS Listing ID PALA2060340
Style Bi-level
Bedrooms 4
Full Baths 2
HOA Y/N N
Abv Grd Liv Area 1,748
Originating Board BRIGHT
Year Built 1986
Annual Tax Amount $3,866
Tax Year 2024
Lot Size 0.500 Acres
Acres 0.5
Lot Dimensions 0.00 x 0.00
Property Description
level boasts hardwood flooring in the living room and hallway. The kitchen and dining area feature
elegant granite countertops and ceramic tile flooring, with convenient access to the rear deck. You'll also
find three bedrooms and a full bathroom on this level. The walkout lower level includes several finished
areas, an additional bedroom, and another full bathroom, along with access to the attached garage.
Location
State PA
County Lancaster
Area Martic Twp (10543)
Zoning RES
Rooms
Other Rooms Living Room, Dining Room, Bedroom 2, Bedroom 3, Bedroom 4, Kitchen, Bedroom 1, Bathroom 1, Bathroom 2
Basement Fully Finished
Main Level Bedrooms 3
Interior
Hot Water Electric
Cooling None
Fireplace N
Heat Source Electric
Exterior
Garage Other
Garage Spaces 1.0
Waterfront N
Water Access N
Roof Type Architectural Shingle
Accessibility None
Attached Garage 1
Total Parking Spaces 1
Garage Y
Building
Story 2
Foundation Active Radon Mitigation
Sewer On Site Septic
Water Well
Architectural Style Bi-level
Level or Stories 2
Additional Building Above Grade
New Construction N
Schools
School District Penn Manor
Others
Senior Community No
Tax ID 430-26170-0-0000
Ownership Fee Simple
SqFt Source Assessor
Acceptable Financing Cash, Conventional
Listing Terms Cash, Conventional
Financing Cash,Conventional
Special Listing Condition Standard

Get More Information






