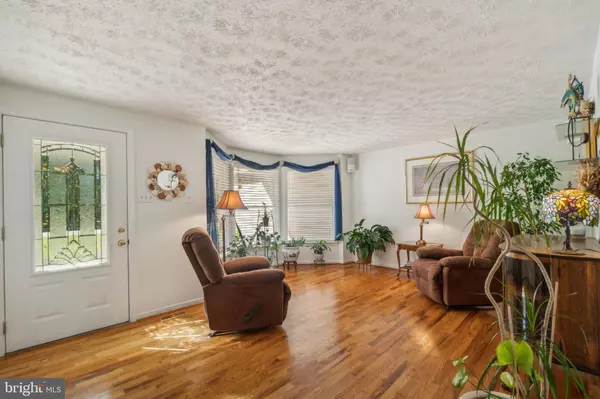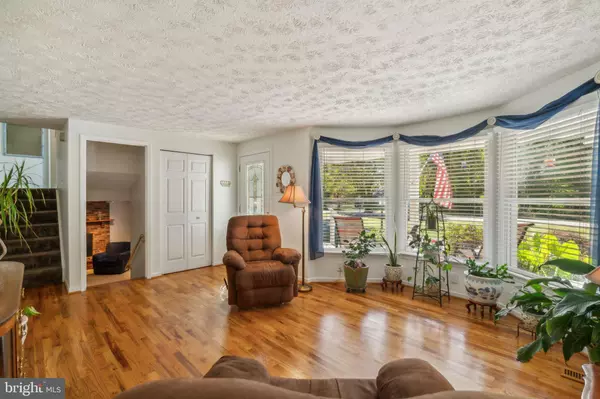
3531 PATUXENT RD Huntingtown, MD 20639
4 Beds
3 Baths
3,215 SqFt
UPDATED:
11/22/2024 03:12 PM
Key Details
Property Type Single Family Home
Sub Type Detached
Listing Status Under Contract
Purchase Type For Sale
Square Footage 3,215 sqft
Price per Sqft $186
Subdivision Holland Cliff Shores
MLS Listing ID MDCA2018420
Style Split Level
Bedrooms 4
Full Baths 2
Half Baths 1
HOA Y/N N
Abv Grd Liv Area 2,815
Originating Board BRIGHT
Year Built 1983
Annual Tax Amount $4,672
Tax Year 2024
Lot Size 1.640 Acres
Acres 1.64
Property Description
Location
State MD
County Calvert
Zoning R
Rooms
Basement Improved, Heated
Interior
Hot Water Electric
Heating Heat Pump(s)
Cooling Central A/C
Fireplaces Number 2
Fireplace Y
Heat Source Electric
Exterior
Garage Garage - Front Entry
Garage Spaces 2.0
Water Access Y
Accessibility None
Attached Garage 2
Total Parking Spaces 2
Garage Y
Building
Story 4
Foundation Permanent
Sewer Septic Exists
Water Well
Architectural Style Split Level
Level or Stories 4
Additional Building Above Grade, Below Grade
New Construction N
Schools
School District Calvert County Public Schools
Others
Senior Community No
Tax ID 0502092239
Ownership Fee Simple
SqFt Source Assessor
Special Listing Condition Standard

Get More Information






