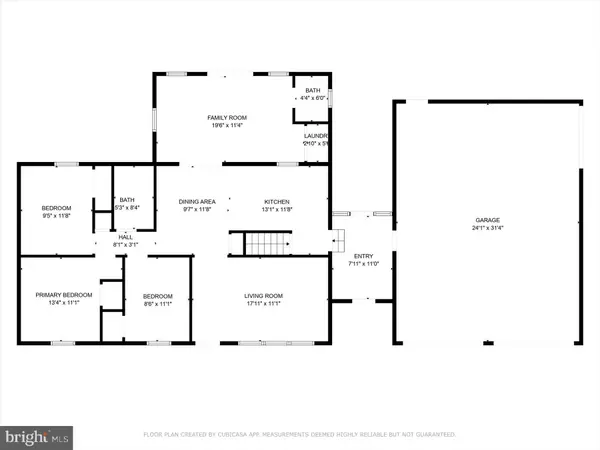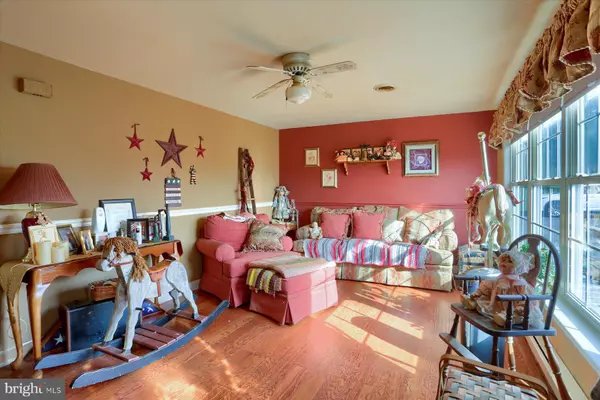
2135 NEWVILLE RD Carlisle, PA 17015
4 Beds
3 Baths
1,748 SqFt
UPDATED:
11/18/2024 11:44 PM
Key Details
Property Type Single Family Home
Sub Type Detached
Listing Status Pending
Purchase Type For Sale
Square Footage 1,748 sqft
Price per Sqft $148
Subdivision None Available
MLS Listing ID PACB2036714
Style Ranch/Rambler
Bedrooms 4
Full Baths 1
Half Baths 2
HOA Y/N N
Abv Grd Liv Area 1,248
Originating Board BRIGHT
Year Built 1981
Annual Tax Amount $3,177
Tax Year 2024
Lot Size 0.550 Acres
Acres 0.55
Property Description
Location
State PA
County Cumberland
Area West Pennsboro Twp (14446)
Zoning AGRICULTURAL
Rooms
Other Rooms Living Room, Primary Bedroom, Bedroom 2, Bedroom 4, Kitchen, Bedroom 1, Sun/Florida Room, Great Room, Other, Full Bath
Basement Full, Improved, Interior Access, Outside Entrance, Partially Finished
Main Level Bedrooms 3
Interior
Interior Features Bathroom - Tub Shower, Carpet, Ceiling Fan(s), Combination Kitchen/Dining, Stove - Coal, Water Treat System, Window Treatments
Hot Water Electric
Heating Forced Air, Heat Pump(s), Baseboard - Electric
Cooling Ceiling Fan(s), Central A/C, Heat Pump(s)
Flooring Carpet, Laminated, Vinyl
Inclusions Kitchen/Dining Area Shelves, Living Room shelf, Bedroom 3 shelf, Medicine cabinet in full bath, TV mounts in basement, shelf in Primary Bedroom, Garage workbench and shelves and cupboards attached to walls in garage.
Equipment Built-In Microwave, Dishwasher, Oven/Range - Electric, Water Heater
Furnishings No
Fireplace N
Window Features Double Pane,Replacement
Appliance Built-In Microwave, Dishwasher, Oven/Range - Electric, Water Heater
Heat Source Electric
Laundry Main Floor
Exterior
Exterior Feature Breezeway, Deck(s)
Garage Garage - Front Entry, Oversized
Garage Spaces 7.0
Fence Chain Link
Utilities Available Cable TV Available
Waterfront N
Water Access N
Roof Type Metal,Rubber
Accessibility Ramp - Main Level
Porch Breezeway, Deck(s)
Attached Garage 3
Total Parking Spaces 7
Garage Y
Building
Lot Description Level
Story 1
Foundation Block
Sewer On Site Septic
Water Well
Architectural Style Ranch/Rambler
Level or Stories 1
Additional Building Above Grade, Below Grade
Structure Type Dry Wall
New Construction N
Schools
Middle Schools Big Spring
High Schools Big Spring
School District Big Spring
Others
Senior Community No
Tax ID 46-07-0477-031-EX
Ownership Fee Simple
SqFt Source Assessor
Acceptable Financing Cash, Conventional, FHA, VA
Horse Property N
Listing Terms Cash, Conventional, FHA, VA
Financing Cash,Conventional,FHA,VA
Special Listing Condition Standard

Get More Information






