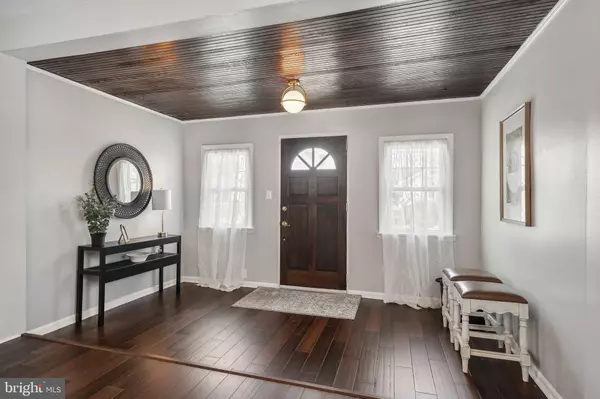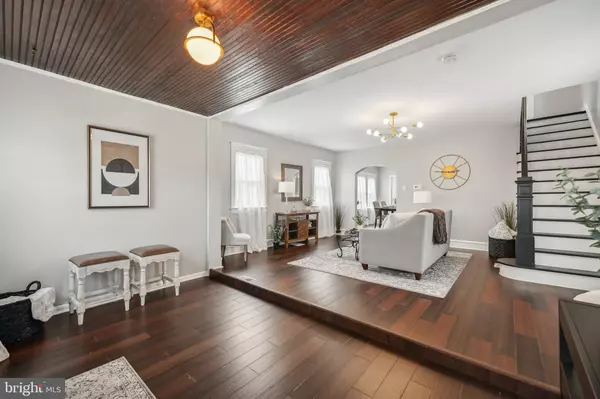
28 CAPITOL AVE Oaklyn, NJ 08107
3 Beds
1 Bath
1,576 SqFt
OPEN HOUSE
Sat Nov 23, 12:00pm - 2:00pm
Sun Nov 24, 12:00pm - 2:00pm
UPDATED:
11/21/2024 06:17 PM
Key Details
Property Type Single Family Home
Sub Type Detached
Listing Status Active
Purchase Type For Sale
Square Footage 1,576 sqft
Price per Sqft $206
Subdivision Oaklyn Manor
MLS Listing ID NJCD2079596
Style Traditional
Bedrooms 3
Full Baths 1
HOA Y/N N
Abv Grd Liv Area 1,276
Originating Board BRIGHT
Year Built 1925
Annual Tax Amount $6,152
Tax Year 2023
Lot Size 3,123 Sqft
Acres 0.07
Lot Dimensions 25.00 x 125.00
Property Description
Location
State NJ
County Camden
Area Oaklyn Boro (20426)
Zoning RES
Rooms
Other Rooms Living Room, Dining Room, Kitchen, Foyer
Basement Partially Finished
Interior
Interior Features Attic/House Fan, Built-Ins, Carpet, Ceiling Fan(s), Floor Plan - Traditional, Formal/Separate Dining Room, Kitchen - Island, Recessed Lighting, Upgraded Countertops, Wood Floors, Other
Hot Water Natural Gas
Heating Forced Air
Cooling Central A/C
Flooring Bamboo, Solid Hardwood, Partially Carpeted
Inclusions All appliances including washer/dryer with warranties
Equipment Dishwasher, Microwave, Oven/Range - Gas, Refrigerator, Stainless Steel Appliances
Fireplace N
Appliance Dishwasher, Microwave, Oven/Range - Gas, Refrigerator, Stainless Steel Appliances
Heat Source Natural Gas
Laundry Basement
Exterior
Garage Spaces 2.0
Fence Wood
Waterfront N
Water Access N
Roof Type Asphalt
Accessibility None
Total Parking Spaces 2
Garage N
Building
Lot Description Backs to Trees, Corner
Story 2
Foundation Brick/Mortar, Block
Sewer Public Sewer
Water Public
Architectural Style Traditional
Level or Stories 2
Additional Building Above Grade, Below Grade
New Construction N
Schools
High Schools Collingswood Senior H.S.
School District Oaklyn Borough Public Schools
Others
Senior Community No
Tax ID 26-00062-00007
Ownership Fee Simple
SqFt Source Assessor
Acceptable Financing Cash, Conventional, FHA, VA
Listing Terms Cash, Conventional, FHA, VA
Financing Cash,Conventional,FHA,VA
Special Listing Condition Standard

Get More Information






