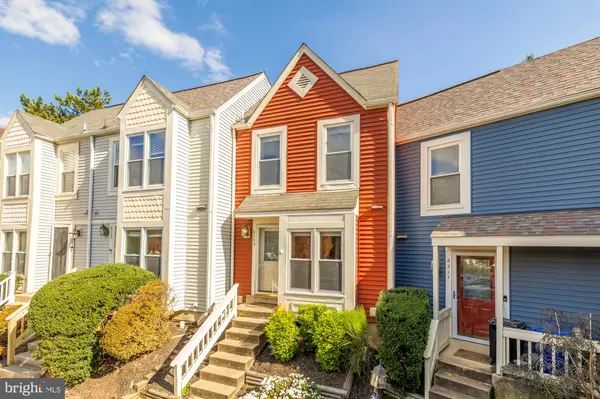
6209 COOL VALLEY CT Alexandria, VA 22310
2 Beds
3 Baths
1,104 SqFt
UPDATED:
11/16/2024 05:47 PM
Key Details
Property Type Townhouse
Sub Type Interior Row/Townhouse
Listing Status Under Contract
Purchase Type For Sale
Square Footage 1,104 sqft
Price per Sqft $452
Subdivision Valleigh
MLS Listing ID VAFX2209542
Style Victorian
Bedrooms 2
Full Baths 2
Half Baths 1
HOA Fees $230/qua
HOA Y/N Y
Abv Grd Liv Area 1,104
Originating Board BRIGHT
Year Built 1984
Annual Tax Amount $5,339
Tax Year 2024
Lot Size 975 Sqft
Acres 0.02
Property Description
plan with high ceilings and gleaming hardwoods. The main floor has an updated kitchen
featuring stainless steel appliances, Corian countertops, and a bay window plus a spacious
living and dining area. The lower level has a full bedroom or flex basement space with recessed
lighting, an additional full bath, and ample storage. Upstairs there is a large primary bedroom
(with two closets) and secondary bedroom as well as full bath. Enjoy outdoor living on the two-
level deck and patio in the private, fenced yard. One reserved parking space and ample
communal parking. The location is unbeatable for those who value convenience and connectivity. Just minutes to I-95, I-395, and I-495, and a quick drive to Old Town Alexandria, Fort Belvoir, and the Pentagon, this home is a commuter's dream. With both the Franconia and Van Dorn Metro stations nearby, you’ll have easy access to the best of the DMV area. Low HOA fees add to the appeal, making this townhome the perfect balance of style, functionality, and location for a truly exceptional lifestyle.
Location
State VA
County Fairfax
Zoning 216
Rooms
Other Rooms Living Room, Dining Room, Primary Bedroom, Bedroom 2, Kitchen, Family Room, Other, Bathroom 1, Bathroom 2, Bathroom 3
Basement Improved, Partially Finished, Windows, Interior Access, Outside Entrance, Daylight, Partial
Interior
Interior Features Floor Plan - Open, Attic, Recessed Lighting
Hot Water Electric
Heating Heat Pump(s)
Cooling Ceiling Fan(s), Central A/C
Flooring Carpet, Wood
Fireplaces Number 1
Equipment Dishwasher, Disposal, Icemaker, Microwave, Oven - Self Cleaning, Oven/Range - Electric, Refrigerator, Stove, Washer, Dryer - Electric
Fireplace Y
Window Features Double Pane
Appliance Dishwasher, Disposal, Icemaker, Microwave, Oven - Self Cleaning, Oven/Range - Electric, Refrigerator, Stove, Washer, Dryer - Electric
Heat Source Electric
Exterior
Exterior Feature Deck(s), Patio(s)
Parking On Site 1
Fence Rear
Waterfront N
Water Access N
Accessibility None
Porch Deck(s), Patio(s)
Garage N
Building
Story 3
Foundation Other
Sewer Public Sewer
Water Public
Architectural Style Victorian
Level or Stories 3
Additional Building Above Grade, Below Grade
New Construction N
Schools
Elementary Schools Franconia
Middle Schools Twain
High Schools Edison
School District Fairfax County Public Schools
Others
HOA Fee Include Common Area Maintenance,Lawn Care Front,Snow Removal,Trash
Senior Community No
Tax ID 0813 26 0015
Ownership Fee Simple
SqFt Source Assessor
Special Listing Condition Standard

Get More Information






