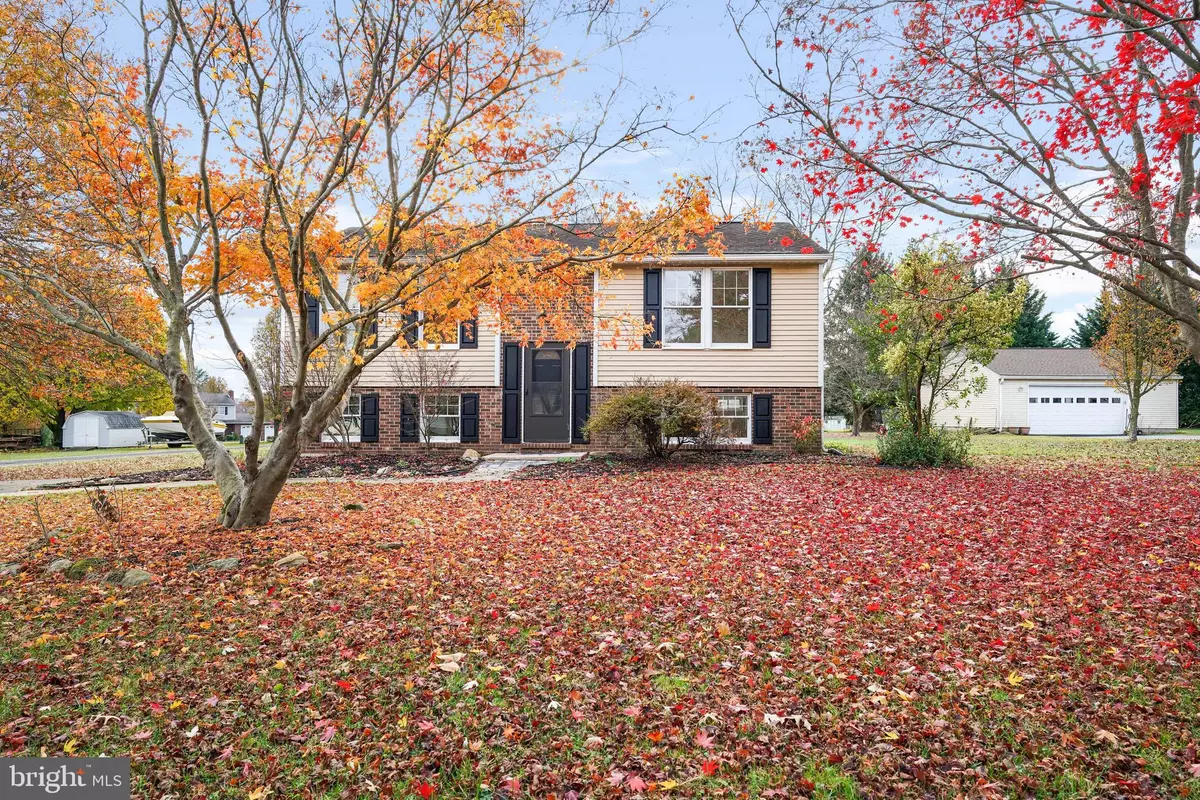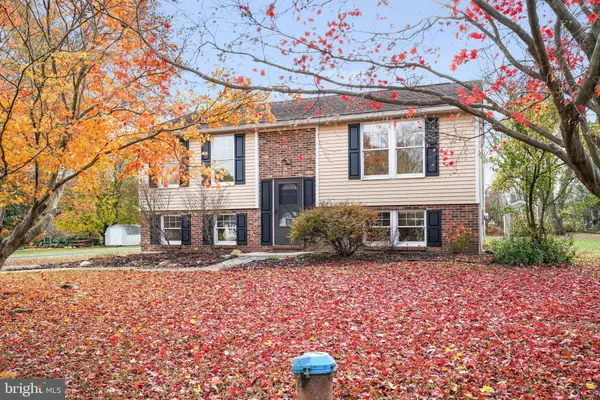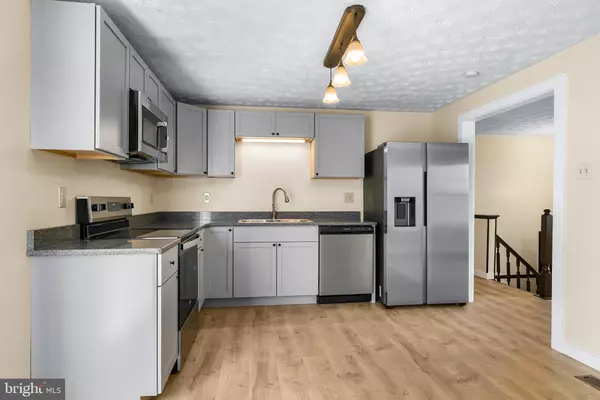
154 WILLARD DR North East, MD 21901
3 Beds
1 Bath
1,664 SqFt
UPDATED:
11/26/2024 06:14 PM
Key Details
Property Type Single Family Home
Sub Type Detached
Listing Status Coming Soon
Purchase Type For Sale
Square Footage 1,664 sqft
Price per Sqft $201
Subdivision Farmcrest
MLS Listing ID MDCC2015018
Style Bi-level
Bedrooms 3
Full Baths 1
HOA Y/N N
Abv Grd Liv Area 864
Originating Board BRIGHT
Year Built 1983
Annual Tax Amount $2,056
Tax Year 2024
Lot Size 0.459 Acres
Acres 0.46
Property Description
Location
State MD
County Cecil
Zoning RR
Rooms
Other Rooms Living Room, Bedroom 3, Kitchen, Family Room
Basement Daylight, Full, Full, Fully Finished, Heated, Improved, Windows, Connecting Stairway
Main Level Bedrooms 2
Interior
Interior Features Floor Plan - Traditional, Kitchen - Country, Kitchen - Eat-In, Kitchen - Table Space, Walk-in Closet(s)
Hot Water Electric
Heating Heat Pump(s)
Cooling Central A/C
Flooring Luxury Vinyl Plank
Inclusions washer, dryer, refrigerator, storage shed, microwave, dishwasher, electric range, disposal
Equipment Built-In Microwave, Dishwasher, Disposal, Dryer - Electric, Exhaust Fan, Refrigerator, Stainless Steel Appliances, Washer, Oven/Range - Electric, Icemaker
Fireplace N
Appliance Built-In Microwave, Dishwasher, Disposal, Dryer - Electric, Exhaust Fan, Refrigerator, Stainless Steel Appliances, Washer, Oven/Range - Electric, Icemaker
Heat Source Electric
Exterior
Exterior Feature Deck(s)
Utilities Available Cable TV Available, Electric Available
Water Access N
Roof Type Architectural Shingle
Accessibility None
Porch Deck(s)
Garage N
Building
Lot Description Cul-de-sac, Landscaping, Rural, Rear Yard
Story 2
Foundation Block
Sewer On Site Septic
Water Private
Architectural Style Bi-level
Level or Stories 2
Additional Building Above Grade, Below Grade
Structure Type Dry Wall
New Construction N
Schools
School District Cecil County Public Schools
Others
Senior Community No
Tax ID 0809012451
Ownership Fee Simple
SqFt Source Assessor
Acceptable Financing Cash, Conventional, FHA, USDA, VA
Listing Terms Cash, Conventional, FHA, USDA, VA
Financing Cash,Conventional,FHA,USDA,VA
Special Listing Condition Standard

Get More Information






