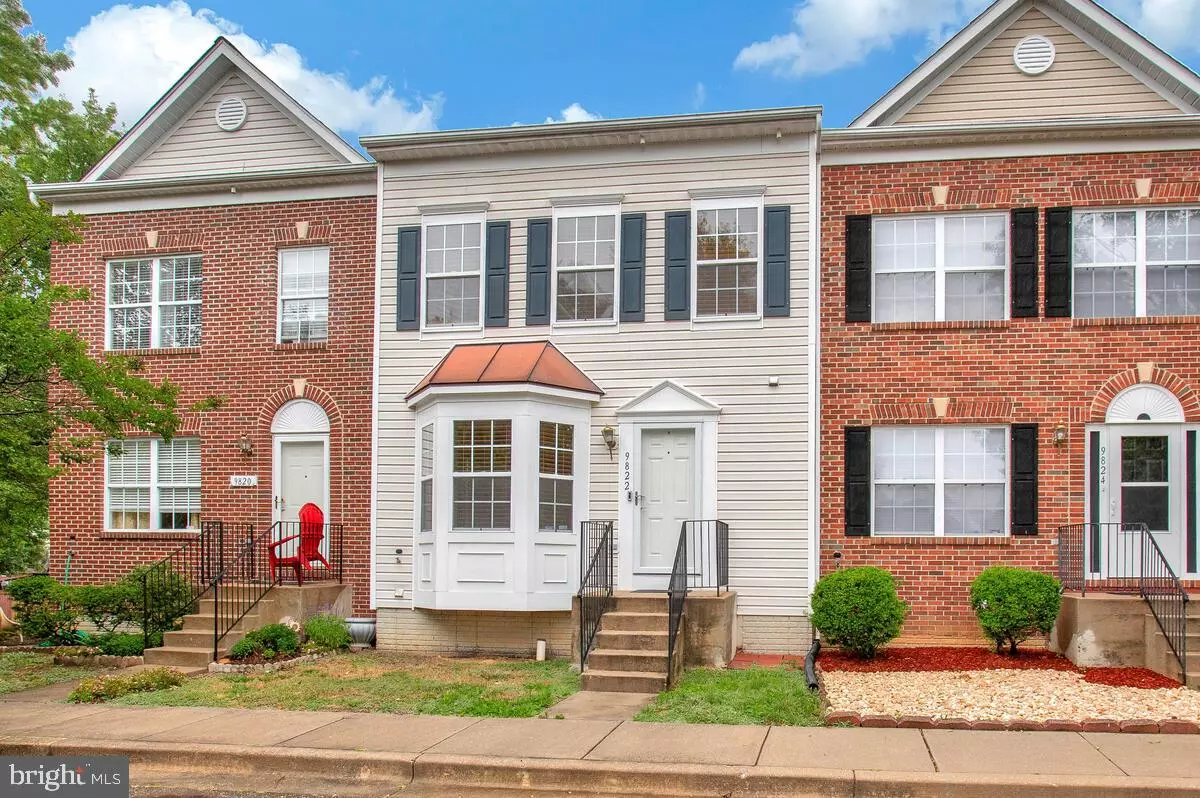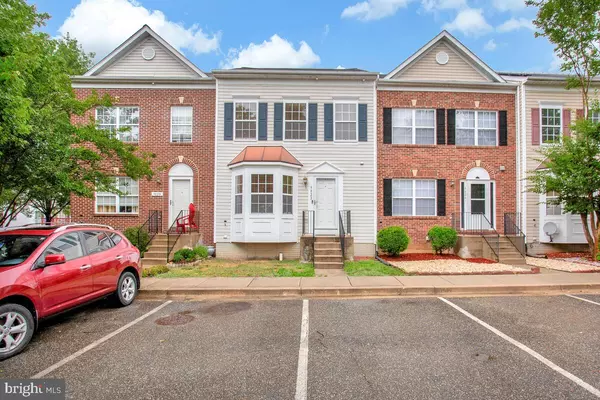
9822 ROYAL COMMERCE PL Upper Marlboro, MD 20774
3 Beds
3 Baths
1,372 SqFt
UPDATED:
11/11/2024 08:26 PM
Key Details
Property Type Townhouse
Sub Type Interior Row/Townhouse
Listing Status Active
Purchase Type For Rent
Square Footage 1,372 sqft
Subdivision Arbor West
MLS Listing ID MDPG2131630
Style Colonial
Bedrooms 3
Full Baths 2
Half Baths 1
HOA Y/N Y
Abv Grd Liv Area 1,372
Originating Board BRIGHT
Year Built 2001
Lot Size 1,500 Sqft
Acres 0.03
Property Description
Location
State MD
County Prince Georges
Zoning RSFA
Rooms
Basement Other
Interior
Interior Features Attic, Crown Moldings, Dining Area, Family Room Off Kitchen, Kitchen - Eat-In, Primary Bath(s), Wood Floors
Hot Water Natural Gas
Heating Forced Air
Cooling Central A/C
Flooring Hardwood
Equipment Built-In Microwave, Dishwasher, Disposal, Dryer, Exhaust Fan, Icemaker, Oven - Single, Oven/Range - Electric, Refrigerator, Stainless Steel Appliances, Washer, Water Heater
Fireplace N
Window Features Bay/Bow,Insulated
Appliance Built-In Microwave, Dishwasher, Disposal, Dryer, Exhaust Fan, Icemaker, Oven - Single, Oven/Range - Electric, Refrigerator, Stainless Steel Appliances, Washer, Water Heater
Heat Source Natural Gas
Laundry Basement, Washer In Unit, Dryer In Unit
Exterior
Parking On Site 1
Fence Privacy, Rear
Utilities Available Natural Gas Available, Electric Available
Amenities Available Tot Lots/Playground
Waterfront N
Water Access N
View Street
Roof Type Shingle
Street Surface Paved
Accessibility None
Road Frontage City/County
Garage N
Building
Lot Description Level
Story 3
Foundation Slab
Sewer Public Sewer
Water Public
Architectural Style Colonial
Level or Stories 3
Additional Building Above Grade, Below Grade
Structure Type Dry Wall,Vaulted Ceilings
New Construction N
Schools
High Schools Largo
School District Prince George'S County Public Schools
Others
Pets Allowed Y
HOA Fee Include Common Area Maintenance,Management,Reserve Funds,Snow Removal
Senior Community No
Tax ID 17132965465
Ownership Other
SqFt Source Assessor
Horse Property N
Pets Description Case by Case Basis

Get More Information






