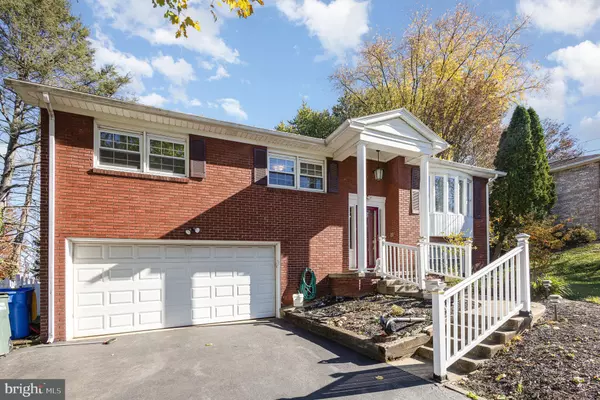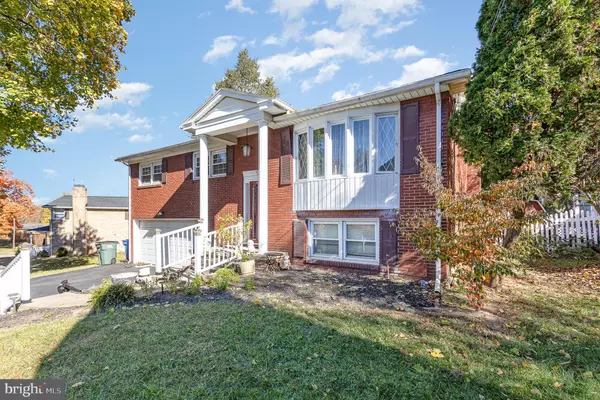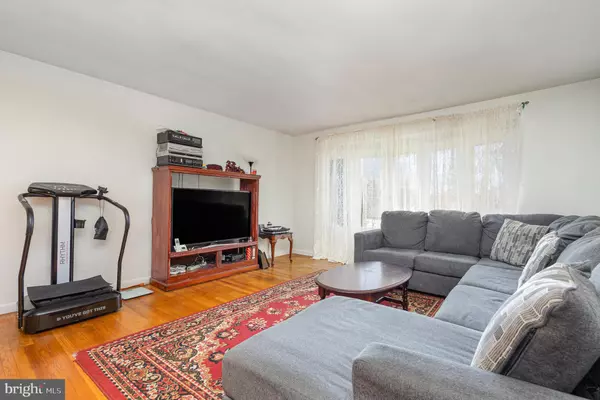2555 DURHAM RD York, PA 17402
4 Beds
2 Baths
1,911 SqFt
UPDATED:
12/16/2024 01:13 AM
Key Details
Property Type Single Family Home
Sub Type Detached
Listing Status Active
Purchase Type For Sale
Square Footage 1,911 sqft
Price per Sqft $177
Subdivision Haines Acres
MLS Listing ID PAYK2071916
Style Split Level
Bedrooms 4
Full Baths 1
Half Baths 1
HOA Y/N N
Abv Grd Liv Area 1,274
Originating Board BRIGHT
Year Built 1963
Annual Tax Amount $5,086
Tax Year 2024
Lot Size 0.274 Acres
Acres 0.27
Property Description
The lower level boasts an oversized bonus room, complete with a sliding door that opens to the expansive backyard. Outside, you'll find an in-ground pool and a covered rear patio—ideal for summer gatherings or relaxing evenings. For added convenience, the property includes two sheds for extra storage and a 2-car garage.
Enjoy all the comforts of this thoughtfully designed home, with plenty of space to make it your own!
Location
State PA
County York
Area Springettsbury Twp (15246)
Zoning R-7
Rooms
Basement Full, Garage Access
Main Level Bedrooms 3
Interior
Hot Water Natural Gas
Heating Forced Air
Cooling Central A/C
Fireplaces Number 1
Inclusions fridge, washer, dryer
Fireplace Y
Heat Source Natural Gas
Exterior
Exterior Feature Porch(es)
Parking Features Garage - Front Entry, Inside Access
Garage Spaces 2.0
Pool In Ground
Water Access N
Accessibility None
Porch Porch(es)
Attached Garage 2
Total Parking Spaces 2
Garage Y
Building
Story 2
Foundation Permanent
Sewer Public Sewer
Water Public
Architectural Style Split Level
Level or Stories 2
Additional Building Above Grade, Below Grade
New Construction N
Schools
School District York Suburban
Others
Senior Community No
Tax ID 46-000-04-0063-00-00000
Ownership Fee Simple
SqFt Source Assessor
Acceptable Financing Cash, Conventional, FHA, VA
Listing Terms Cash, Conventional, FHA, VA
Financing Cash,Conventional,FHA,VA
Special Listing Condition Standard

Get More Information






