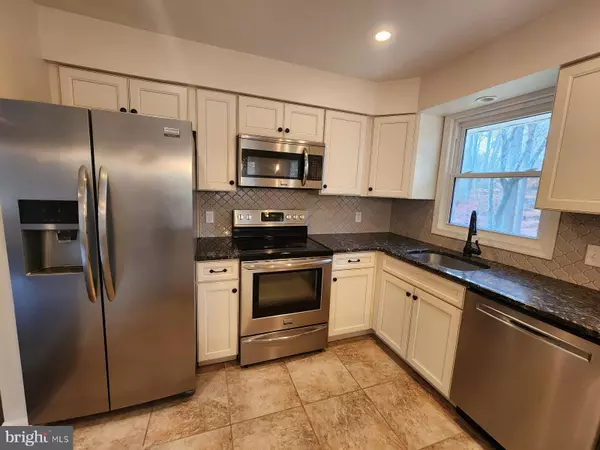
33 OLD RED LION RD Southampton, NJ 08088
4 Beds
2 Baths
1,838 SqFt
UPDATED:
12/11/2024 05:43 PM
Key Details
Property Type Single Family Home
Sub Type Detached
Listing Status Pending
Purchase Type For Rent
Square Footage 1,838 sqft
Subdivision None Available
MLS Listing ID NJBL2076416
Style Bi-level
Bedrooms 4
Full Baths 2
HOA Y/N N
Abv Grd Liv Area 1,838
Originating Board BRIGHT
Year Built 1971
Lot Size 0.610 Acres
Acres 0.61
Lot Dimensions 100.00 x 264.00
Property Description
Location
State NJ
County Burlington
Area Southampton Twp (20333)
Zoning RDPL
Rooms
Other Rooms Living Room, Dining Room, Primary Bedroom, Bedroom 2, Bedroom 3, Kitchen, Family Room, Bedroom 1, Sun/Florida Room, Laundry, Storage Room, Attic, Full Bath
Basement Partial
Main Level Bedrooms 3
Interior
Interior Features Ceiling Fan(s), Stove - Wood, Combination Kitchen/Dining, Floor Plan - Open, Recessed Lighting
Hot Water Electric
Heating Wood Burn Stove, Forced Air
Cooling Central A/C
Flooring Vinyl, Tile/Brick
Inclusions Refrigerator, Stove, Dishwasher Microwave
Equipment Dishwasher, Microwave, Oven/Range - Electric, Refrigerator
Appliance Dishwasher, Microwave, Oven/Range - Electric, Refrigerator
Heat Source Oil, Wood
Laundry Lower Floor
Exterior
Exterior Feature Porch(es)
Utilities Available Cable TV
Water Access N
Roof Type Shingle
Accessibility None
Porch Porch(es)
Garage N
Building
Lot Description Level, Trees/Wooded, Front Yard, Rear Yard, SideYard(s)
Story 2
Foundation Brick/Mortar
Sewer On Site Septic
Water Well
Architectural Style Bi-level
Level or Stories 2
Additional Building Above Grade, Below Grade
New Construction N
Schools
High Schools Seneca
School District Lenape Regional High
Others
Pets Allowed Y
Senior Community No
Tax ID 33-02102-00016
Ownership Other
SqFt Source Estimated
Pets Allowed Case by Case Basis

Get More Information






