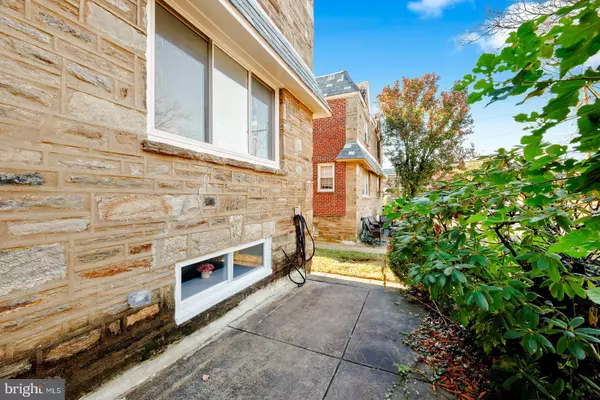
1004 E PHIL ELLENA ST Philadelphia, PA 19150
3 Beds
3 Baths
2,506 SqFt
UPDATED:
11/20/2024 01:15 PM
Key Details
Property Type Single Family Home, Townhouse
Sub Type Twin/Semi-Detached
Listing Status Active
Purchase Type For Sale
Square Footage 2,506 sqft
Price per Sqft $159
Subdivision Mt Airy
MLS Listing ID PAPH2419762
Style Straight Thru
Bedrooms 3
Full Baths 2
Half Baths 1
HOA Y/N N
Abv Grd Liv Area 1,990
Originating Board BRIGHT
Year Built 1950
Annual Tax Amount $3,160
Tax Year 2024
Lot Size 2,491 Sqft
Acres 0.06
Lot Dimensions 25.00 x 100.00
Property Description
Finished basement with powder room! NEW HVAC! NEW ROOF! NEW windows, doors, flooring & upgraded finishes galore! *** OPEN HOUSE Sunday 11/17, 11-1pm ***
Location
State PA
County Philadelphia
Area 19150 (19150)
Zoning RSA3
Rooms
Basement Fully Finished
Interior
Interior Features Combination Kitchen/Dining
Hot Water Natural Gas
Heating Hot Water
Cooling Central A/C
Inclusions Refrigerator
Fireplace N
Heat Source Natural Gas
Exterior
Garage Garage - Rear Entry
Garage Spaces 1.0
Waterfront N
Water Access N
Accessibility None
Attached Garage 1
Total Parking Spaces 1
Garage Y
Building
Story 3
Foundation Slab
Sewer Public Sewer
Water Public
Architectural Style Straight Thru
Level or Stories 3
Additional Building Above Grade, Below Grade
New Construction N
Schools
School District Philadelphia City
Others
Senior Community No
Tax ID 502350600
Ownership Fee Simple
SqFt Source Assessor
Special Listing Condition Standard

Get More Information






