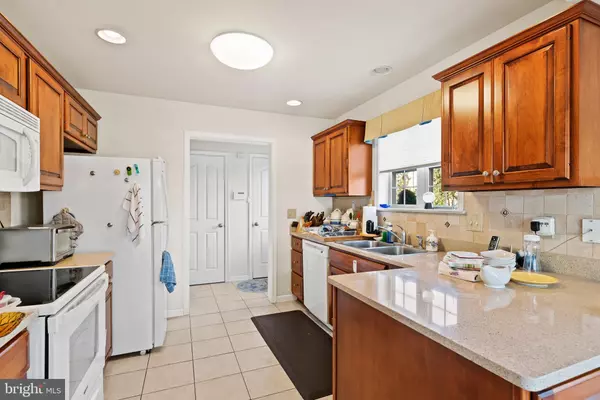
2648 AMANDA DR Harrisburg, PA 17112
3 Beds
3 Baths
2,077 SqFt
UPDATED:
11/13/2024 08:36 PM
Key Details
Property Type Townhouse
Sub Type Interior Row/Townhouse
Listing Status Active
Purchase Type For Sale
Square Footage 2,077 sqft
Price per Sqft $175
Subdivision Townes At Forest Hills
MLS Listing ID PADA2039894
Style Other
Bedrooms 3
Full Baths 2
Half Baths 1
HOA Fees $216/mo
HOA Y/N Y
Abv Grd Liv Area 2,077
Originating Board BRIGHT
Year Built 2007
Annual Tax Amount $4,512
Tax Year 2024
Property Description
Location
State PA
County Dauphin
Area Lower Paxton Twp (14035)
Zoning R07- CONDOMINIUM
Rooms
Other Rooms Living Room, Dining Room, Primary Bedroom, Bedroom 2, Bedroom 3, Bedroom 4, Bedroom 5, Kitchen, Den, Laundry, Loft, Other, Full Bath, Half Bath
Basement Walkout Level
Main Level Bedrooms 1
Interior
Interior Features Breakfast Area, Formal/Separate Dining Room
Hot Water Natural Gas
Heating Forced Air
Cooling Central A/C
Fireplaces Number 1
Fireplaces Type Gas/Propane
Inclusions Refrigerator, washer & dryer, dehumidifier
Equipment Oven/Range - Gas, Microwave, Dishwasher, Disposal
Fireplace Y
Appliance Oven/Range - Gas, Microwave, Dishwasher, Disposal
Heat Source Natural Gas
Exterior
Garage Garage - Front Entry, Garage Door Opener
Garage Spaces 4.0
Amenities Available None
Waterfront N
Water Access N
Roof Type Fiberglass,Asphalt
Accessibility None
Attached Garage 2
Total Parking Spaces 4
Garage Y
Building
Story 1.5
Foundation Block
Sewer Public Sewer
Water Public
Architectural Style Other
Level or Stories 1.5
Additional Building Above Grade
New Construction N
Schools
High Schools Central Dauphin
School District Central Dauphin
Others
HOA Fee Include Snow Removal,Lawn Maintenance
Senior Community No
Tax ID 35-127-223-000-0000
Ownership Condominium
Security Features Smoke Detector
Acceptable Financing Conventional
Listing Terms Conventional
Financing Conventional
Special Listing Condition Standard

Get More Information






