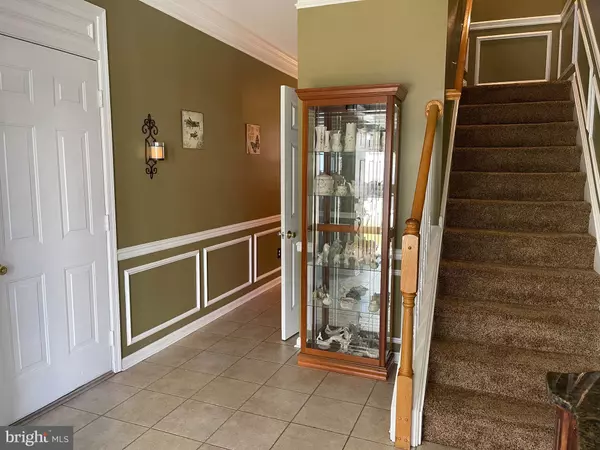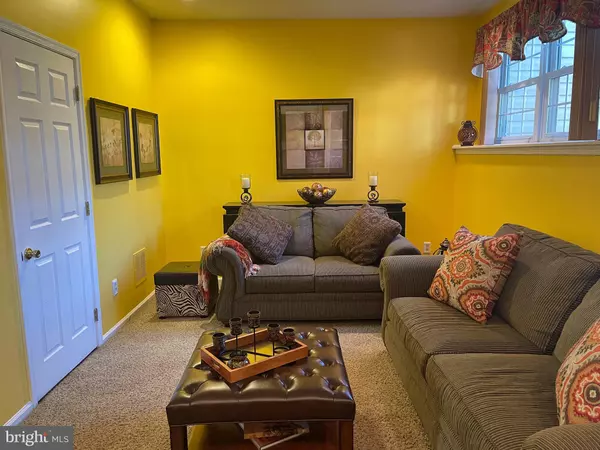
420 E OAKMEADE DR Wilmington, DE 19810
3 Beds
4 Baths
2,175 SqFt
UPDATED:
11/19/2024 02:37 AM
Key Details
Property Type Townhouse
Sub Type Interior Row/Townhouse
Listing Status Active
Purchase Type For Sale
Square Footage 2,175 sqft
Price per Sqft $200
Subdivision Ballymeade
MLS Listing ID DENC2071844
Style Colonial
Bedrooms 3
Full Baths 2
Half Baths 2
HOA Fees $300/ann
HOA Y/N Y
Abv Grd Liv Area 1,590
Originating Board BRIGHT
Year Built 1998
Annual Tax Amount $1,765
Tax Year 2022
Lot Size 2,614 Sqft
Acres 0.06
Lot Dimensions 22.20 x 112.80
Property Description
Retreat to your luxurious master bedroom complete with an en-suite bath that boasts a soaking tub, double sinks and a separate shower ensuring your private oasis feels like a spa getaway. Step outside to your deck perfect for barbecues, morning coffee or to simply enjoy an evening under the stars. This 3 bed, 2 full, 2 half bath townhome is magnificent and provides comfort and functionality. Close to shopping and all major roads. A must see!
Location
State DE
County New Castle
Area Brandywine (30901)
Zoning NCTH
Rooms
Other Rooms Living Room, Dining Room, Primary Bedroom, Bedroom 2, Bedroom 3, Kitchen, Family Room
Interior
Hot Water Electric
Heating Central
Cooling Central A/C
Flooring Ceramic Tile, Hardwood, Partially Carpeted
Fireplaces Number 1
Fireplaces Type Gas/Propane
Inclusions Porch Furniture, Lighting, Window Treatments, Appliances Security Sys In Place But Disconnected
Fireplace Y
Heat Source Natural Gas
Laundry Upper Floor
Exterior
Garage Garage - Front Entry, Inside Access, Garage Door Opener
Garage Spaces 1.0
Waterfront N
Water Access N
Roof Type Architectural Shingle
Accessibility None
Attached Garage 1
Total Parking Spaces 1
Garage Y
Building
Story 3
Foundation Slab
Sewer Public Sewer
Water Public
Architectural Style Colonial
Level or Stories 3
Additional Building Above Grade, Below Grade
New Construction N
Schools
School District Brandywine
Others
Senior Community No
Tax ID 06-024.00-373
Ownership Fee Simple
SqFt Source Assessor
Special Listing Condition Standard

Get More Information






