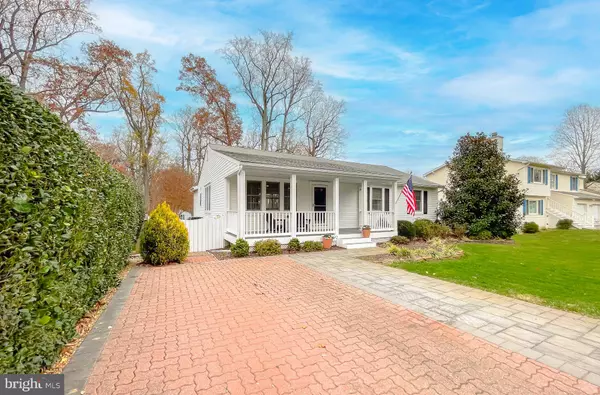
592 PINEWOOD DR Annapolis, MD 21401
3 Beds
2 Baths
2,286 SqFt
OPEN HOUSE
Sat Nov 23, 12:00pm - 2:30pm
Sun Nov 24, 12:00pm - 3:00pm
UPDATED:
11/21/2024 04:07 AM
Key Details
Property Type Single Family Home
Sub Type Detached
Listing Status Active
Purchase Type For Sale
Square Footage 2,286 sqft
Price per Sqft $327
Subdivision South River Manor
MLS Listing ID MDAA2098778
Style Ranch/Rambler
Bedrooms 3
Full Baths 2
HOA Fees $150/ann
HOA Y/N Y
Abv Grd Liv Area 1,642
Originating Board BRIGHT
Year Built 1982
Annual Tax Amount $4,978
Tax Year 2024
Lot Size 0.511 Acres
Acres 0.51
Property Description
Location
State MD
County Anne Arundel
Zoning RESIDENTIAL
Rooms
Other Rooms Living Room, Dining Room, Kitchen, Breakfast Room, Great Room, Laundry, Office, Recreation Room, Storage Room, Utility Room
Basement Other
Main Level Bedrooms 3
Interior
Interior Features Breakfast Area, Carpet, Ceiling Fan(s), Combination Dining/Living, Dining Area, Entry Level Bedroom, Family Room Off Kitchen, Floor Plan - Open, Kitchen - Country, Kitchen - Island, Primary Bath(s), Recessed Lighting, Bathroom - Stall Shower, Bathroom - Tub Shower, Upgraded Countertops, Walk-in Closet(s), Water Treat System, Wood Floors, Chair Railings, Window Treatments
Hot Water Electric
Heating Heat Pump(s)
Cooling Ceiling Fan(s), Central A/C, Programmable Thermostat
Flooring Ceramic Tile, Engineered Wood
Fireplaces Number 1
Equipment Built-In Microwave, Dishwasher, Disposal, Dryer, Exhaust Fan, Refrigerator, Washer, Water Conditioner - Owned, Water Heater, Oven/Range - Gas
Fireplace Y
Window Features Double Pane,Replacement,Screens,Transom,Palladian,Bay/Bow
Appliance Built-In Microwave, Dishwasher, Disposal, Dryer, Exhaust Fan, Refrigerator, Washer, Water Conditioner - Owned, Water Heater, Oven/Range - Gas
Heat Source Electric
Laundry Has Laundry, Lower Floor
Exterior
Exterior Feature Deck(s), Porch(es)
Fence Split Rail
Amenities Available Boat Ramp, Common Grounds, Marina/Marina Club, Mooring Area, Non-Lake Recreational Area, Pier/Dock, Water/Lake Privileges
Waterfront N
Water Access Y
Water Access Desc Canoe/Kayak,Boat - Powered
View Trees/Woods, Water
Roof Type Architectural Shingle
Accessibility Grab Bars Mod
Porch Deck(s), Porch(es)
Garage N
Building
Lot Description Backs - Open Common Area, Backs to Trees, Landscaping, No Thru Street, Rear Yard
Story 2
Foundation Active Radon Mitigation, Block
Sewer Septic Exists
Water Well, Conditioner
Architectural Style Ranch/Rambler
Level or Stories 2
Additional Building Above Grade, Below Grade
Structure Type Dry Wall
New Construction N
Schools
Middle Schools Bates
High Schools Annapolis
School District Anne Arundel County Public Schools
Others
HOA Fee Include Common Area Maintenance,Insurance,Pier/Dock Maintenance
Senior Community No
Tax ID 020275490037925
Ownership Fee Simple
SqFt Source Assessor
Special Listing Condition Standard

Get More Information






