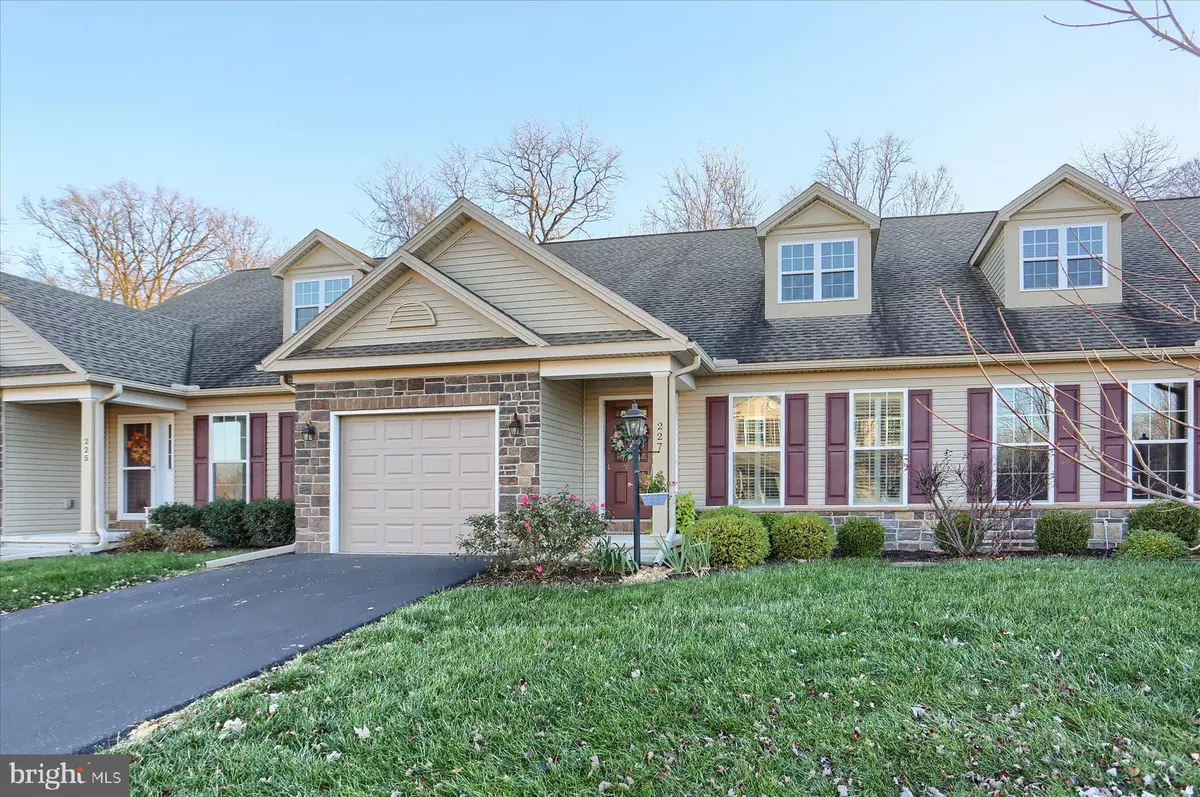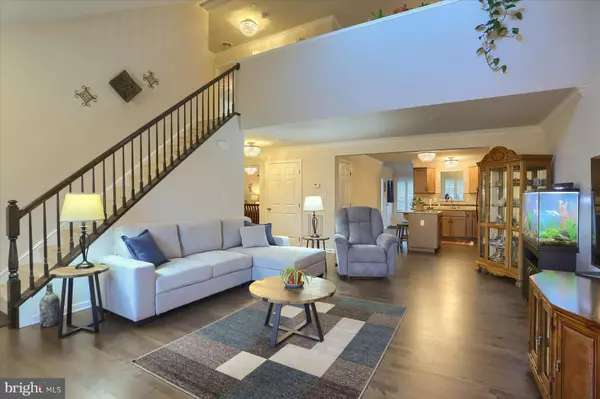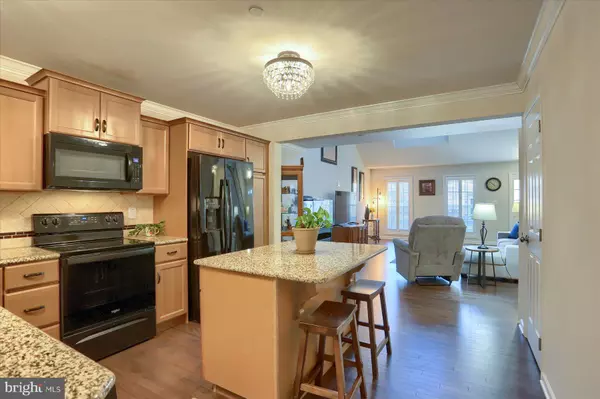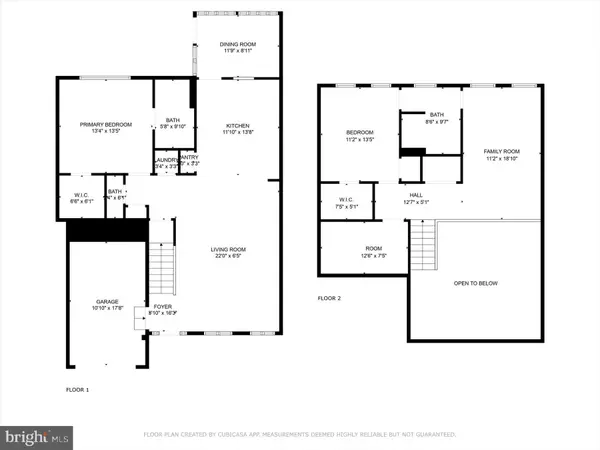
227 ALDENWOOD DR Carlisle, PA 17015
2 Beds
3 Baths
1,780 SqFt
UPDATED:
11/19/2024 09:20 PM
Key Details
Property Type Townhouse
Sub Type Interior Row/Townhouse
Listing Status Pending
Purchase Type For Sale
Square Footage 1,780 sqft
Price per Sqft $178
Subdivision Carlisle
MLS Listing ID PACB2037030
Style Traditional
Bedrooms 2
Full Baths 2
Half Baths 1
HOA Fees $300/mo
HOA Y/N Y
Abv Grd Liv Area 1,780
Originating Board BRIGHT
Year Built 2018
Annual Tax Amount $3,383
Tax Year 2024
Lot Size 1,742 Sqft
Acres 0.04
Property Description
Both levels of the home feature master suite options, with each floor offering a private bedroom suite, full bath, and walk-in closet. The main floor also includes a convenient half bath for guests. The kitchen is a true highlight, featuring granite countertops, upgraded cabinets, a stylish tile backsplash, and a central island perfect for casual meals. Adjacent to the kitchen is a cozy morning room that looks out over a serene, tree-lined lot, making it an ideal space for formal dining, an office, or additional seating.
This home boasts plenty of additional storage, including a 4’ crawl space with poured concrete walls and flooring, as well as a large storage room on the second floor. The attached one-car garage offers convenience, and all appliances, including the counter-depth refrigerator, are included in the sale.
As part of the Stonehedge II Condominium Association, residents enjoy worry-free living with exterior maintenance, snow removal, lawn care, and basic cable TV covered. Additional features include an all-house water softener, drinking water filter.
The community is conveniently located near shopping, medical facilities, dining, and grocery stores, with walking paths that make errands a breeze. This friendly, quiet neighborhood is also just moments from major highways.
Don’t miss out on this exceptional opportunity to own a beautifully updated home in a prime location. Schedule a tour today!
Location
State PA
County Cumberland
Area South Middleton Twp (14440)
Zoning RESIDENTIAL
Rooms
Other Rooms Living Room, Bedroom 2, Kitchen, Bedroom 1, Efficiency (Additional), Bonus Room, Full Bath, Half Bath
Main Level Bedrooms 1
Interior
Interior Features Walk-in Closet(s)
Hot Water Electric
Heating Forced Air
Cooling Central A/C
Flooring Carpet, Engineered Wood
Inclusions All existing appliances and window treatments
Equipment Disposal, Dishwasher, Dryer, Dryer - Electric, Dryer - Front Loading, Energy Efficient Appliances, Microwave, Range Hood, Refrigerator, Exhaust Fan, Oven - Self Cleaning, Oven/Range - Electric, Washer - Front Loading, Washer/Dryer Stacked, Water Conditioner - Owned
Furnishings No
Fireplace N
Window Features Energy Efficient,Insulated
Appliance Disposal, Dishwasher, Dryer, Dryer - Electric, Dryer - Front Loading, Energy Efficient Appliances, Microwave, Range Hood, Refrigerator, Exhaust Fan, Oven - Self Cleaning, Oven/Range - Electric, Washer - Front Loading, Washer/Dryer Stacked, Water Conditioner - Owned
Heat Source Natural Gas
Laundry Dryer In Unit, Main Floor, Washer In Unit
Exterior
Exterior Feature Patio(s)
Garage Garage - Front Entry
Garage Spaces 1.0
Utilities Available Cable TV, Sewer Available, Under Ground, Water Available
Amenities Available Cable, Jog/Walk Path
Waterfront N
Water Access N
Roof Type Architectural Shingle
Accessibility 2+ Access Exits
Porch Patio(s)
Attached Garage 1
Total Parking Spaces 1
Garage Y
Building
Story 2
Foundation Crawl Space, Passive Radon Mitigation, Concrete Perimeter
Sewer Public Sewer
Water Public
Architectural Style Traditional
Level or Stories 2
Additional Building Above Grade, Below Grade
Structure Type Cathedral Ceilings,Dry Wall
New Construction N
Schools
Elementary Schools W.G. Rice
Middle Schools Yellow Breeches
High Schools Boiling Springs
School District South Middleton
Others
Pets Allowed Y
HOA Fee Include Cable TV,Common Area Maintenance,Insurance,Lawn Care Front,Lawn Care Rear,Lawn Maintenance,Management,Snow Removal,Trash
Senior Community No
Tax ID 40-09-0529-005-U042
Ownership Fee Simple
SqFt Source Estimated
Acceptable Financing FHA, VA, Cash, Conventional
Listing Terms FHA, VA, Cash, Conventional
Financing FHA,VA,Cash,Conventional
Special Listing Condition Standard
Pets Description Breed Restrictions, Cats OK, Dogs OK, Number Limit

Get More Information






