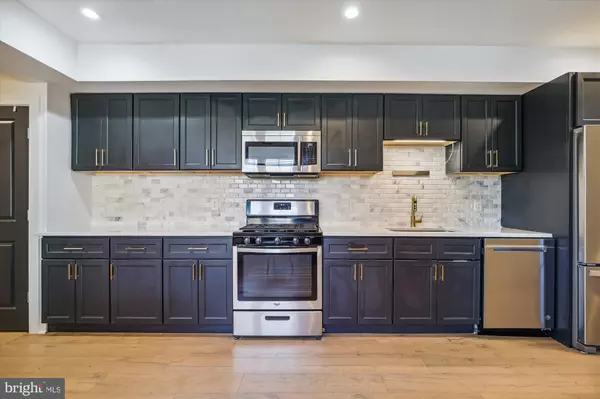
200 HAMILTON ST NW #2 Washington, DC 20011
2 Beds
2 Baths
714 SqFt
OPEN HOUSE
Sat Nov 23, 11:00am - 1:00pm
UPDATED:
11/15/2024 07:50 PM
Key Details
Property Type Condo
Sub Type Condo/Co-op
Listing Status Active
Purchase Type For Sale
Square Footage 714 sqft
Price per Sqft $595
Subdivision Petworth
MLS Listing ID DCDC2168308
Style Colonial
Bedrooms 2
Full Baths 2
Condo Fees $178/mo
HOA Y/N N
Abv Grd Liv Area 714
Originating Board BRIGHT
Year Built 1937
Annual Tax Amount $2,497
Tax Year 2023
Property Description
Don’t miss out! Schedule your showing today and make this beautiful condo your new home.
Location
State DC
County Washington
Zoning RES
Rooms
Other Rooms Living Room, Primary Bedroom, Bedroom 2, Kitchen, Bathroom 2, Primary Bathroom
Main Level Bedrooms 2
Interior
Interior Features Dining Area, Recessed Lighting, Wood Floors, Walk-in Closet(s), Upgraded Countertops, Ceiling Fan(s), Breakfast Area, Combination Dining/Living, Combination Kitchen/Dining, Combination Kitchen/Living, Entry Level Bedroom, Floor Plan - Open, Flat, Kitchen - Gourmet, Kitchen - Table Space, Primary Bath(s), Pantry
Hot Water Electric
Heating Central
Cooling Central A/C
Flooring Hardwood
Equipment Oven/Range - Gas, Built-In Microwave, Refrigerator, Dishwasher, Washer, Dryer, Stainless Steel Appliances, Washer/Dryer Stacked, Dryer - Front Loading
Fireplace N
Appliance Oven/Range - Gas, Built-In Microwave, Refrigerator, Dishwasher, Washer, Dryer, Stainless Steel Appliances, Washer/Dryer Stacked, Dryer - Front Loading
Heat Source Electric
Laundry Dryer In Unit, Has Laundry, Main Floor, Washer In Unit
Exterior
Exterior Feature Patio(s), Balconies- Multiple, Deck(s)
Fence Fully, Privacy, Decorative
Amenities Available None
Waterfront N
Water Access N
Accessibility None
Porch Patio(s), Balconies- Multiple, Deck(s)
Garage N
Building
Story 1
Unit Features Garden 1 - 4 Floors
Sewer Public Sewer
Water Public
Architectural Style Colonial
Level or Stories 1
Additional Building Above Grade, Below Grade
New Construction N
Schools
School District District Of Columbia Public Schools
Others
Pets Allowed Y
HOA Fee Include Water,Sewer,Insurance
Senior Community No
Tax ID 3326//2006
Ownership Condominium
Special Listing Condition Standard
Pets Description No Pet Restrictions

Get More Information






