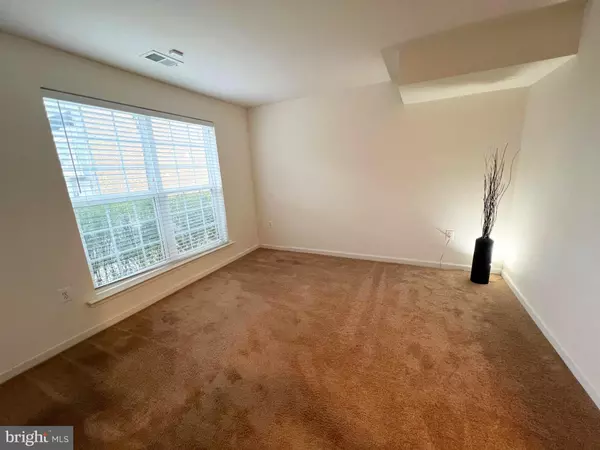
5603 MANOR PARK DR Upper Marlboro, MD 20772
3 Beds
3 Baths
1,440 SqFt
UPDATED:
11/19/2024 08:44 PM
Key Details
Property Type Townhouse
Sub Type Interior Row/Townhouse
Listing Status Active
Purchase Type For Sale
Square Footage 1,440 sqft
Price per Sqft $326
Subdivision Westphalia Estates
MLS Listing ID MDPG2131970
Style Traditional
Bedrooms 3
Full Baths 2
Half Baths 1
HOA Fees $130/mo
HOA Y/N Y
Abv Grd Liv Area 1,440
Originating Board BRIGHT
Year Built 2016
Annual Tax Amount $5,655
Tax Year 2024
Lot Size 1,150 Sqft
Acres 0.03
Property Description
Location
State MD
County Prince Georges
Zoning TACE
Interior
Hot Water Electric
Heating Forced Air
Cooling Central A/C
Fireplace N
Heat Source Electric
Exterior
Garage Basement Garage
Garage Spaces 2.0
Waterfront N
Water Access N
Accessibility None
Attached Garage 2
Total Parking Spaces 2
Garage Y
Building
Story 3
Foundation Slab
Sewer Public Sewer
Water Public
Architectural Style Traditional
Level or Stories 3
Additional Building Above Grade, Below Grade
New Construction N
Schools
School District Prince George'S County Public Schools
Others
Pets Allowed Y
Senior Community No
Tax ID 17155557172
Ownership Fee Simple
SqFt Source Assessor
Special Listing Condition Standard
Pets Description No Pet Restrictions

Get More Information






