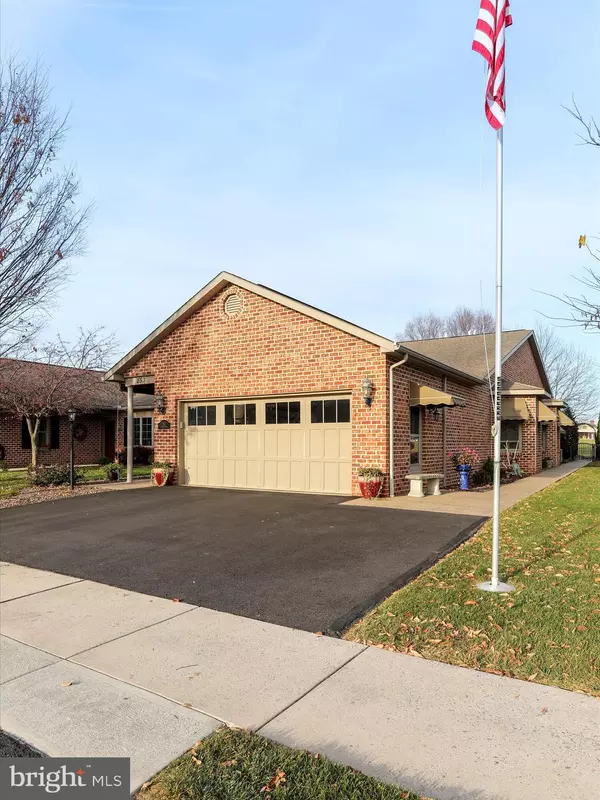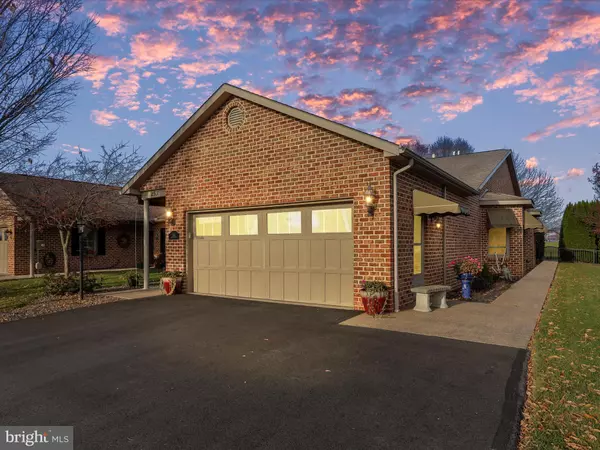
253 JUSTINE DR Chambersburg, PA 17201
2 Beds
2 Baths
2,014 SqFt
UPDATED:
11/17/2024 11:41 AM
Key Details
Property Type Single Family Home, Townhouse
Sub Type Twin/Semi-Detached
Listing Status Active
Purchase Type For Sale
Square Footage 2,014 sqft
Price per Sqft $228
Subdivision Maple Run
MLS Listing ID PAFL2023648
Style Ranch/Rambler
Bedrooms 2
Full Baths 2
HOA Y/N N
Abv Grd Liv Area 2,014
Originating Board BRIGHT
Year Built 2007
Annual Tax Amount $5,833
Tax Year 2022
Lot Size 8,276 Sqft
Acres 0.19
Property Description
Location
State PA
County Franklin
Area Chambersburg Boro (14502)
Zoning RESIDENTIAL
Rooms
Main Level Bedrooms 2
Interior
Interior Features Breakfast Area, Ceiling Fan(s), Entry Level Bedroom, Kitchen - Island, Recessed Lighting, Walk-in Closet(s), Wood Floors, Primary Bath(s)
Hot Water Electric
Heating Forced Air, Baseboard - Electric
Cooling Central A/C
Fireplaces Number 1
Equipment Built-In Microwave, Cooktop, Dishwasher, Oven - Wall, Refrigerator
Fireplace Y
Appliance Built-In Microwave, Cooktop, Dishwasher, Oven - Wall, Refrigerator
Heat Source Natural Gas, Electric
Laundry Main Floor
Exterior
Exterior Feature Patio(s), Porch(es)
Garage Garage - Front Entry
Garage Spaces 5.0
Fence Rear
Waterfront N
Water Access N
Accessibility None
Porch Patio(s), Porch(es)
Attached Garage 2
Total Parking Spaces 5
Garage Y
Building
Story 1
Foundation Slab
Sewer Public Sewer
Water Public
Architectural Style Ranch/Rambler
Level or Stories 1
Additional Building Above Grade
New Construction N
Schools
School District Chambersburg Area
Others
Senior Community No
Tax ID 03-1C00.-218.-000000
Ownership Fee Simple
SqFt Source Estimated
Special Listing Condition Standard

Get More Information






