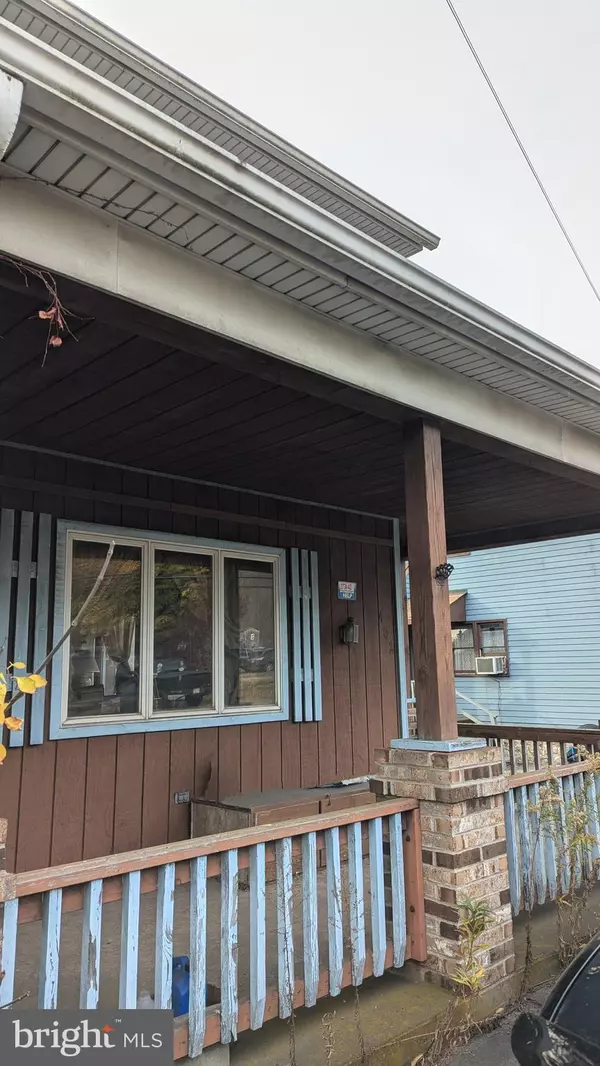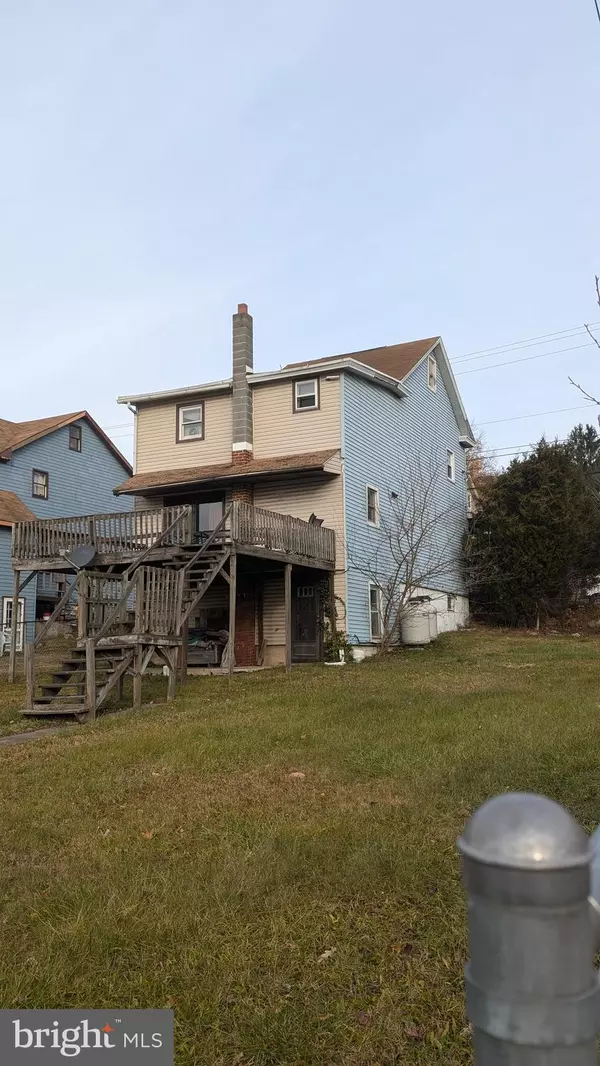
402 W GRAND AVE Tower City, PA 17980
3 Beds
1 Bath
1,248 SqFt
UPDATED:
11/21/2024 12:40 PM
Key Details
Property Type Single Family Home
Sub Type Detached
Listing Status Active
Purchase Type For Sale
Square Footage 1,248 sqft
Price per Sqft $68
Subdivision None Available
MLS Listing ID PASK2018664
Style Traditional
Bedrooms 3
Full Baths 1
HOA Y/N N
Abv Grd Liv Area 1,248
Originating Board BRIGHT
Year Built 1920
Annual Tax Amount $830
Tax Year 2022
Lot Size 7,405 Sqft
Acres 0.17
Lot Dimensions 50.00 x 150.00
Property Description
Location
State PA
County Schuylkill
Area Porter Twp (13322)
Zoning RESIDENTIAL
Rooms
Other Rooms Living Room, Bedroom 2, Bedroom 3, Kitchen, Basement, Bedroom 1, Bathroom 1, Attic
Basement Outside Entrance, Unfinished, Windows
Interior
Hot Water Propane
Heating Hot Water & Baseboard - Electric
Cooling None
Flooring Wood, Partially Carpeted
Inclusions Refrigerator, stove, washer, dryer
Fireplace N
Heat Source Propane - Leased
Exterior
Garage Garage - Rear Entry
Garage Spaces 5.0
Fence Chain Link
Water Access N
Roof Type Asphalt
Accessibility None
Total Parking Spaces 5
Garage Y
Building
Story 2
Foundation Brick/Mortar
Sewer Public Sewer
Water Public
Architectural Style Traditional
Level or Stories 2
Additional Building Above Grade, Below Grade
New Construction N
Schools
School District Williams Valley
Others
Pets Allowed Y
Senior Community No
Tax ID 22-17-0094
Ownership Fee Simple
SqFt Source Assessor
Acceptable Financing Cash, Conventional
Horse Property N
Listing Terms Cash, Conventional
Financing Cash,Conventional
Special Listing Condition Standard
Pets Description Cats OK, Dogs OK

Get More Information






