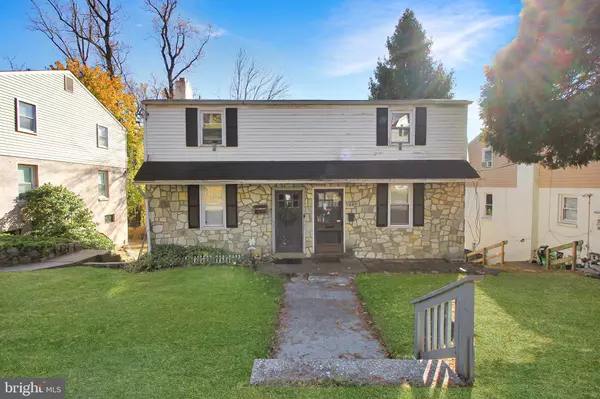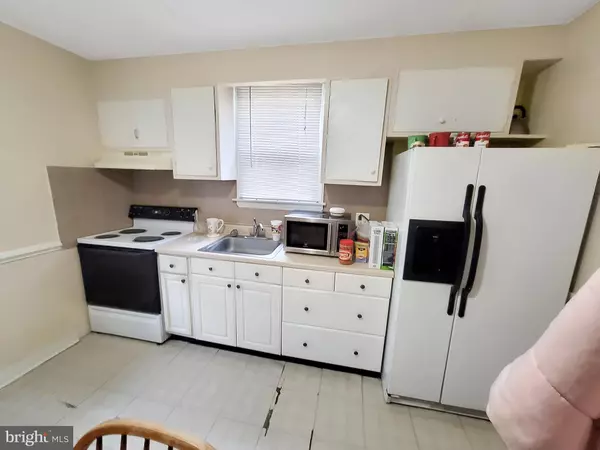
647 ROBERTS AVE Glenside, PA 19038
1,792 SqFt
UPDATED:
11/19/2024 03:30 AM
Key Details
Property Type Multi-Family
Sub Type Detached
Listing Status Coming Soon
Purchase Type For Sale
Square Footage 1,792 sqft
Price per Sqft $194
Subdivision Abington Woods
MLS Listing ID PAMC2123170
Style Bi-level
Abv Grd Liv Area 1,792
Originating Board BRIGHT
Year Built 1962
Annual Tax Amount $5,786
Tax Year 2023
Lot Size 6,671 Sqft
Acres 0.15
Lot Dimensions 50.00 x 0.00
Property Description
Location
State PA
County Montgomery
Area Abington Twp (10630)
Zoning 1132 RES: DUPLEX
Rooms
Basement Garage Access
Interior
Interior Features 2nd Kitchen
Hot Water 60+ Gallon Tank
Heating Baseboard - Hot Water
Cooling Window Unit(s)
Fireplace N
Heat Source Natural Gas
Exterior
Garage Basement Garage, Additional Storage Area, Garage - Rear Entry
Garage Spaces 2.0
Utilities Available Natural Gas Available
Waterfront N
Water Access N
Roof Type Architectural Shingle
Accessibility None
Attached Garage 2
Total Parking Spaces 2
Garage Y
Building
Foundation Block
Sewer Public Sewer
Water Public
Architectural Style Bi-level
Additional Building Above Grade, Below Grade
New Construction N
Schools
School District Abington
Others
Tax ID 30-00-56808-006
Ownership Fee Simple
SqFt Source Assessor
Acceptable Financing Conventional, Cash
Listing Terms Conventional, Cash
Financing Conventional,Cash
Special Listing Condition Standard

Get More Information






