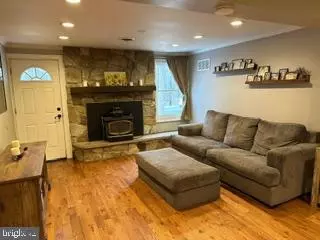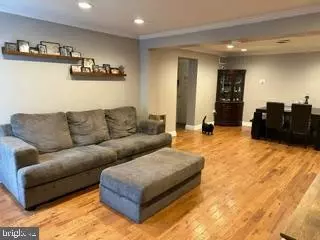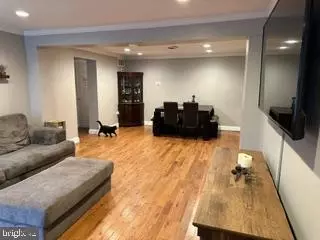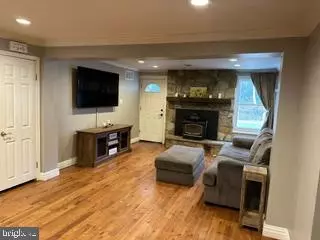147 SKEET RD Medford, NJ 08055
3 Beds
1 Bath
1,510 SqFt
UPDATED:
11/26/2024 07:45 PM
Key Details
Property Type Single Family Home
Sub Type Detached
Listing Status Active
Purchase Type For Sale
Square Footage 1,510 sqft
Price per Sqft $185
Subdivision None Available
MLS Listing ID NJBL2076104
Style Other
Bedrooms 3
Full Baths 1
HOA Y/N N
Abv Grd Liv Area 1,510
Originating Board BRIGHT
Year Built 1947
Annual Tax Amount $5,332
Tax Year 2023
Lot Size 0.300 Acres
Acres 0.3
Property Description
Property is being sold in as-is condition.
Location
State NJ
County Burlington
Area Medford Twp (20320)
Zoning RES
Rooms
Other Rooms Living Room, Dining Room, Kitchen, Den, Laundry
Main Level Bedrooms 3
Interior
Interior Features Entry Level Bedroom
Hot Water Electric
Heating Heat Pump(s)
Cooling Central A/C
Flooring Tile/Brick, Fully Carpeted, Wood
Fireplaces Number 1
Fireplaces Type Insert
Equipment Dishwasher, Dryer, Oven/Range - Electric, Built-In Microwave, Refrigerator, Trash Compactor, Washer
Fireplace Y
Appliance Dishwasher, Dryer, Oven/Range - Electric, Built-In Microwave, Refrigerator, Trash Compactor, Washer
Heat Source Electric
Exterior
Parking On Site 3
Fence Partially
Water Access N
Roof Type Shingle
Accessibility None
Garage N
Building
Lot Description Level
Story 1
Foundation Crawl Space
Sewer On Site Septic, Gravity Sept Fld
Water Well
Architectural Style Other
Level or Stories 1
Additional Building Above Grade, Below Grade
New Construction N
Schools
High Schools Shawnee H.S.
School District Lenape Regional High
Others
Senior Community No
Tax ID 20-04203-00003
Ownership Fee Simple
SqFt Source Estimated
Acceptable Financing Conventional, Cash
Listing Terms Conventional, Cash
Financing Conventional,Cash
Special Listing Condition Standard

Get More Information






