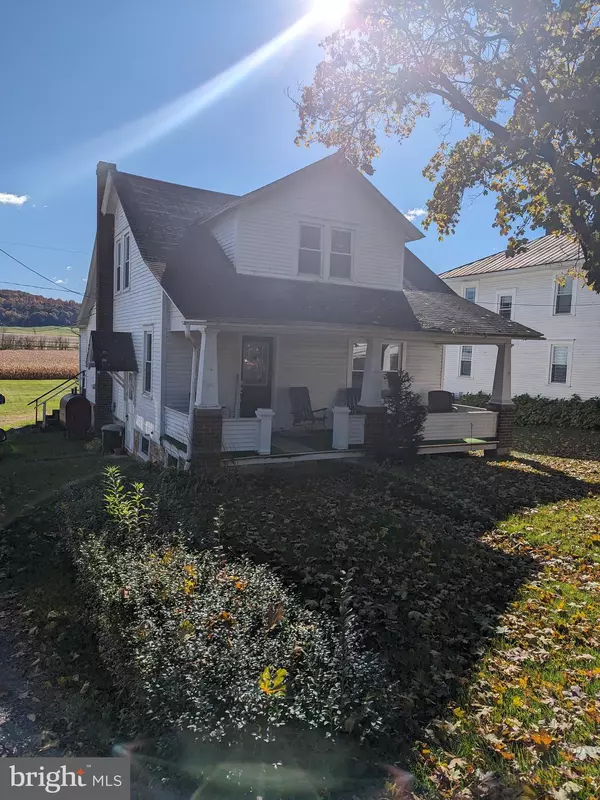
226 MAIN ST Mc Alisterville, PA 17049
3 Beds
2 Baths
1,224 SqFt
OPEN HOUSE
Sun Nov 24, 1:00pm - 3:00pm
Sun Dec 01, 1:00pm - 3:00pm
UPDATED:
11/15/2024 07:58 PM
Key Details
Property Type Single Family Home
Sub Type Detached
Listing Status Active
Purchase Type For Sale
Square Footage 1,224 sqft
Price per Sqft $102
Subdivision None Available
MLS Listing ID PAJT2012182
Style Traditional
Bedrooms 3
Full Baths 1
Half Baths 1
HOA Y/N N
Abv Grd Liv Area 1,224
Originating Board BRIGHT
Year Built 1930
Annual Tax Amount $1,539
Tax Year 2022
Lot Size 0.320 Acres
Acres 0.32
Property Description
Location
State PA
County Juniata
Area Fayette Twp (14803)
Zoning RESIDENTIAL
Rooms
Other Rooms Living Room, Dining Room, Bedroom 2, Bedroom 3, Kitchen, Bedroom 1, Full Bath, Half Bath
Basement Unfinished
Interior
Interior Features Carpet, Ceiling Fan(s), Floor Plan - Traditional, Formal/Separate Dining Room, Kitchen - Eat-In, Wood Floors
Hot Water Oil
Heating Baseboard - Hot Water
Cooling None
Flooring Carpet, Hardwood, Vinyl
Equipment Oven/Range - Electric
Fireplace N
Appliance Oven/Range - Electric
Heat Source Oil
Laundry Basement, Hookup
Exterior
Exterior Feature Porch(es)
Garage Basement Garage, Garage - Rear Entry
Garage Spaces 2.0
Waterfront N
Water Access N
Roof Type Composite
Accessibility None
Porch Porch(es)
Attached Garage 2
Total Parking Spaces 2
Garage Y
Building
Lot Description Rear Yard
Story 2
Foundation Stone
Sewer Private Sewer
Water Private
Architectural Style Traditional
Level or Stories 2
Additional Building Above Grade, Below Grade
New Construction N
Schools
School District Juniata County
Others
Senior Community No
Tax ID 03-10A-012
Ownership Fee Simple
SqFt Source Estimated
Acceptable Financing Cash, Conventional, FHA, VA
Listing Terms Cash, Conventional, FHA, VA
Financing Cash,Conventional,FHA,VA
Special Listing Condition Auction

Get More Information






