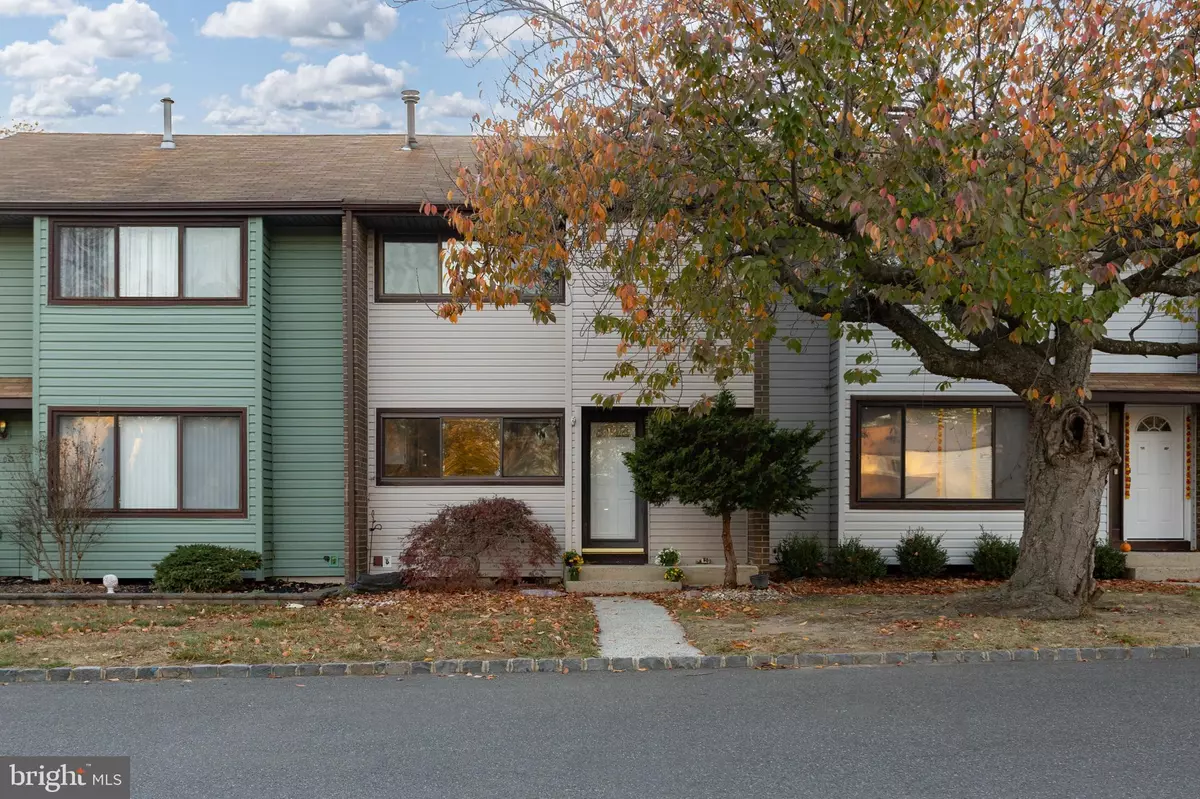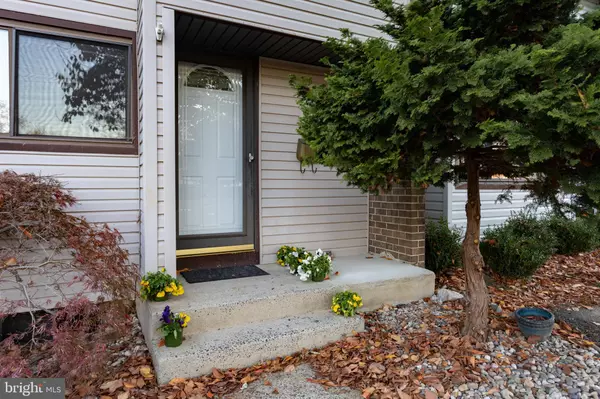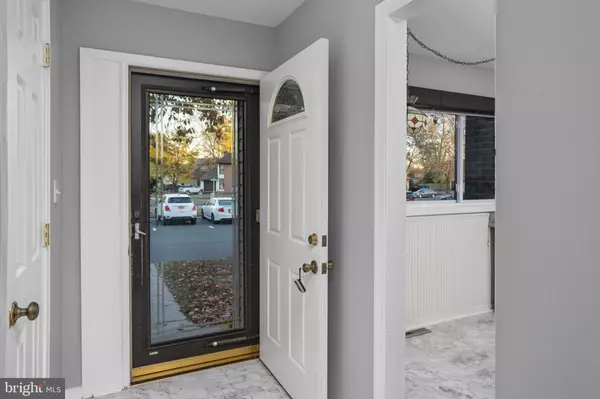
406 KELLINGTON DR Hightstown, NJ 08520
2 Beds
2 Baths
1,310 SqFt
UPDATED:
11/17/2024 07:27 PM
Key Details
Property Type Townhouse
Sub Type Interior Row/Townhouse
Listing Status Active
Purchase Type For Sale
Square Footage 1,310 sqft
Price per Sqft $248
Subdivision Twin Rivers
MLS Listing ID NJME2047134
Style Traditional
Bedrooms 2
Full Baths 1
Half Baths 1
HOA Fees $173/mo
HOA Y/N Y
Abv Grd Liv Area 1,310
Originating Board BRIGHT
Year Built 1972
Annual Tax Amount $5,983
Tax Year 2023
Lot Size 1,494 Sqft
Acres 0.03
Lot Dimensions 18.67 x 80.00
Property Description
Location
State NJ
County Mercer
Area East Windsor Twp (21101)
Zoning PUD
Rooms
Basement Fully Finished
Interior
Hot Water Natural Gas
Heating Forced Air
Cooling Central A/C
Inclusions All appliances as-is
Fireplace N
Heat Source Natural Gas
Laundry Basement
Exterior
Parking On Site 1
Fence Wood
Amenities Available Basketball Courts, Tennis Courts, Tot Lots/Playground, Swimming Pool, Baseball Field, Jog/Walk Path, Club House
Waterfront N
Water Access N
Accessibility None
Garage N
Building
Story 2
Foundation Block
Sewer Public Sewer
Water Public
Architectural Style Traditional
Level or Stories 2
Additional Building Above Grade, Below Grade
New Construction N
Schools
Elementary Schools Ethel Mcknight E.S.
Middle Schools Melvin H. Kreps M.S.
High Schools Hightstown H.S.
School District East Windsor Regional Schools
Others
HOA Fee Include Common Area Maintenance,Snow Removal,Pool(s),Trash,Lawn Maintenance
Senior Community No
Tax ID 01-00020 02-00406
Ownership Fee Simple
SqFt Source Assessor
Acceptable Financing Cash, Conventional, FHA, VA
Listing Terms Cash, Conventional, FHA, VA
Financing Cash,Conventional,FHA,VA
Special Listing Condition Standard

Get More Information






