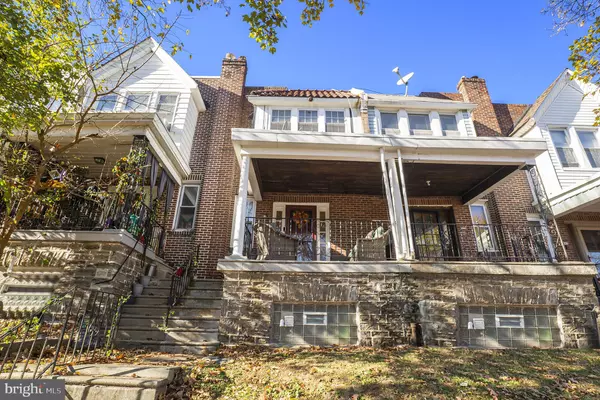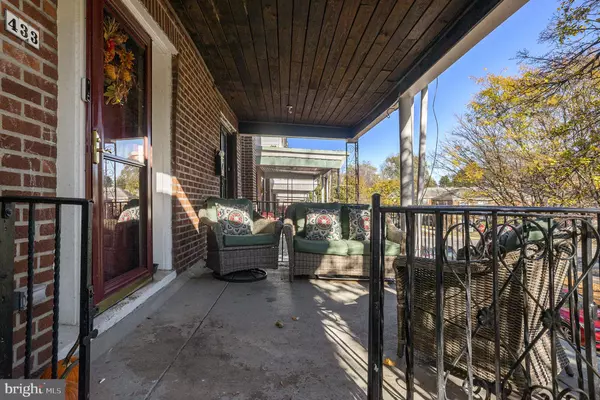
433 E SHARPNACK ST Philadelphia, PA 19119
3 Beds
2 Baths
1,164 SqFt
UPDATED:
11/18/2024 03:30 PM
Key Details
Property Type Townhouse
Sub Type Interior Row/Townhouse
Listing Status Active
Purchase Type For Sale
Square Footage 1,164 sqft
Price per Sqft $214
Subdivision East Mt Airy
MLS Listing ID PAPH2417870
Style Other
Bedrooms 3
Full Baths 2
HOA Y/N N
Abv Grd Liv Area 1,164
Originating Board BRIGHT
Year Built 1925
Annual Tax Amount $2,631
Tax Year 2024
Lot Size 1,181 Sqft
Acres 0.03
Lot Dimensions 15.00 x 79.00
Property Description
Location
State PA
County Philadelphia
Area 19119 (19119)
Zoning RSA5
Rooms
Other Rooms Living Room, Dining Room, Primary Bedroom, Bedroom 2, Kitchen, Family Room, Bedroom 1, Laundry, Bathroom 1, Bathroom 2
Basement Fully Finished, Full
Interior
Hot Water Natural Gas
Heating Hot Water
Cooling Central A/C
Inclusions All appliances in As-Is Condition.
Equipment Dishwasher, Dryer, Washer, Stove, Refrigerator
Fireplace N
Appliance Dishwasher, Dryer, Washer, Stove, Refrigerator
Heat Source Natural Gas
Laundry Basement
Exterior
Waterfront N
Water Access N
Accessibility None
Garage N
Building
Story 2
Foundation Block
Sewer Public Sewer
Water Public
Architectural Style Other
Level or Stories 2
Additional Building Above Grade, Below Grade
New Construction N
Schools
School District Philadelphia City
Others
Senior Community No
Tax ID 221130300
Ownership Fee Simple
SqFt Source Assessor
Acceptable Financing Cash, Conventional, FHA
Listing Terms Cash, Conventional, FHA
Financing Cash,Conventional,FHA
Special Listing Condition Standard

Get More Information






