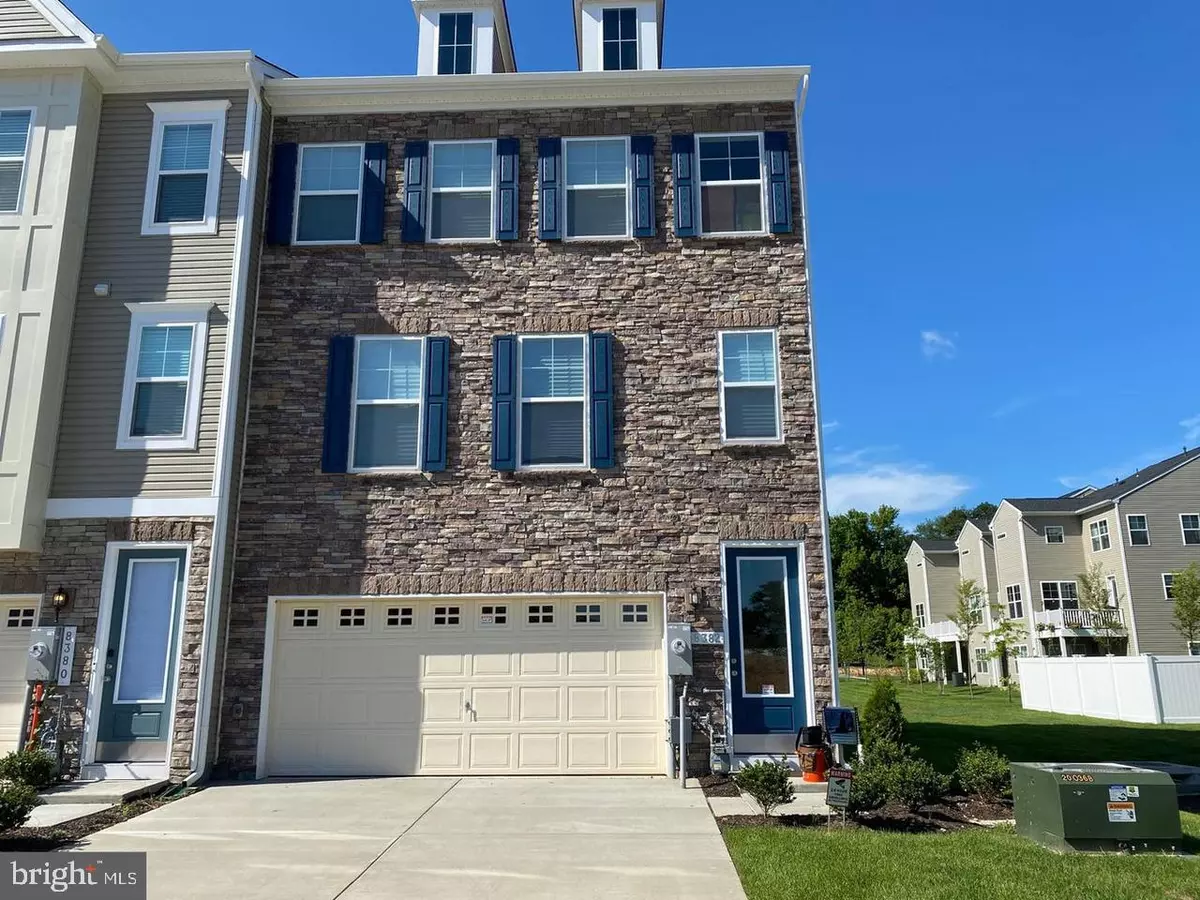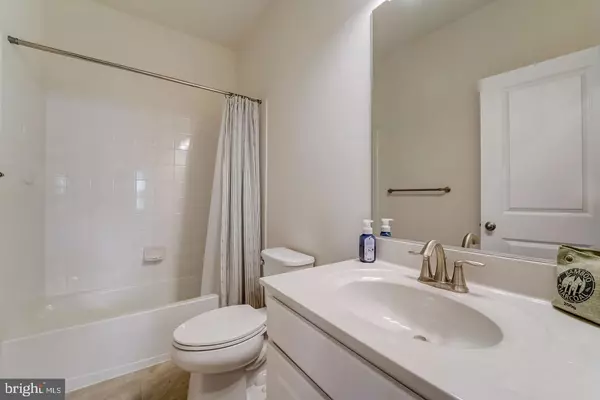
8382 AMBER BEACON CIR Millersville, MD 21108
3 Beds
4 Baths
2,520 SqFt
UPDATED:
11/18/2024 07:02 PM
Key Details
Property Type Townhouse
Sub Type End of Row/Townhouse
Listing Status Coming Soon
Purchase Type For Sale
Square Footage 2,520 sqft
Price per Sqft $250
Subdivision Millersville
MLS Listing ID MDAA2098962
Style A-Frame,Other
Bedrooms 3
Full Baths 2
Half Baths 2
HOA Fees $100/mo
HOA Y/N Y
Abv Grd Liv Area 2,520
Originating Board BRIGHT
Year Built 2021
Annual Tax Amount $5,921
Tax Year 2024
Lot Size 2,610 Sqft
Acres 0.06
Property Description
Welcome to this stunning end-unit townhome, offering an unparalleled living experience with its modern upgrades, spacious design, and energy-efficient features. Perfectly situated in a sought-after community, this home is a rare gem you won’t want to miss.
Key Features
Smart Living: Equipped with keyless entry, a doorbell camera, 24/7 security monitoring, and always-online outdoor security cameras for peace of mind, accessible anytime from anywhere in the world.
Eco-Friendly: Solar panels significantly reduce electric bills, making this home as cost-effective as it is beautiful.
Chef’s Dream Kitchen: Enjoy an upgraded gourmet kitchen featuring stainless steel appliances, an oversized stone island, and ample space for cooking, dining, and entertaining.
Spacious & Versatile Layout: This is one of the largest townhomes in the area, complete with a 2-car garage and additional guest parking. The lower level features a multi-functional bonus room with backyard access, perfect as an office, family room, or playroom, along with a convenient half bath.
Elegant Primary Suite: Retreat to your luxurious primary bedroom with two walk-in closets and a spa-inspired en-suite bath, featuring a double vanity, three showerheads, and a ceiling waterfall shower.
Convenience at Every Turn: An upper-level laundry room comes complete with an oversized washer and dryer, making everyday tasks effortless.
Community Highlights
Surrounded by natural beauty, with forest conservation areas, walking paths, and tot lots for outdoor enjoyment.
Amenities include a picnic pavilion with a grill and a dog park for your furry friends.
Private fenced backyard for added serenity.
Prime Location
This home offers a tranquil setting with convenient access to Rt. 100 and I-97, ensuring an easy commute and close proximity to shopping, dining, and entertainment. Schedule your private tour today and experience all this home has to offer.
Location
State MD
County Anne Arundel
Zoning R10
Rooms
Other Rooms Den
Main Level Bedrooms 3
Interior
Hot Water Natural Gas
Heating Heat Pump(s)
Cooling Ceiling Fan(s), Central A/C
Fireplace N
Heat Source Natural Gas
Exterior
Garage Garage - Front Entry
Garage Spaces 2.0
Waterfront N
Water Access N
Accessibility None
Attached Garage 2
Total Parking Spaces 2
Garage Y
Building
Story 3
Foundation Brick/Mortar
Sewer Public Sewer
Water Public
Architectural Style A-Frame, Other
Level or Stories 3
Additional Building Above Grade, Below Grade
New Construction N
Schools
Middle Schools Old Mill M North
High Schools Old Mill
School District Anne Arundel County Public Schools
Others
Senior Community No
Tax ID 020394990248191
Ownership Fee Simple
SqFt Source Assessor
Special Listing Condition Standard

Get More Information






