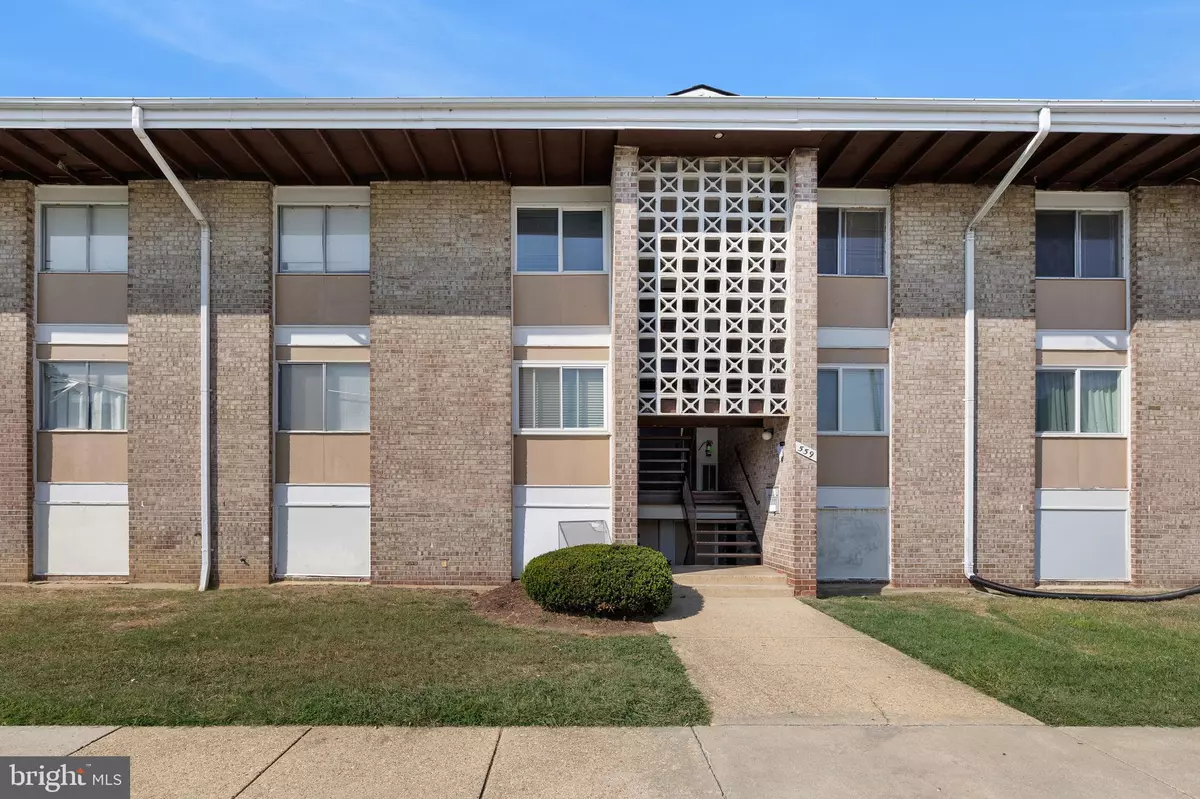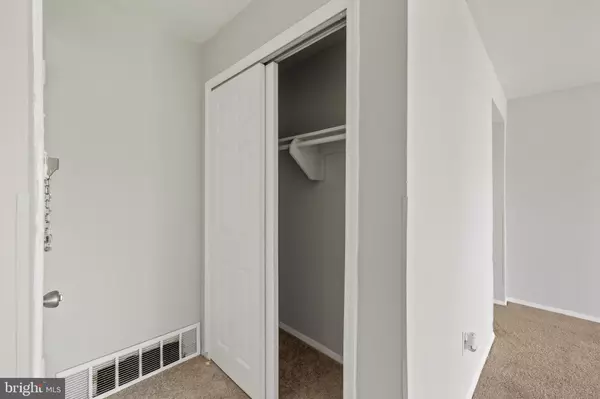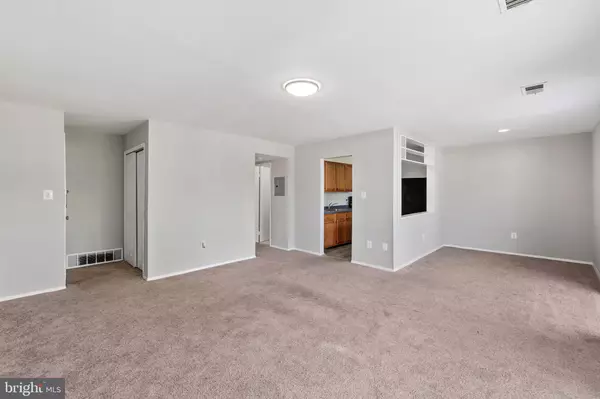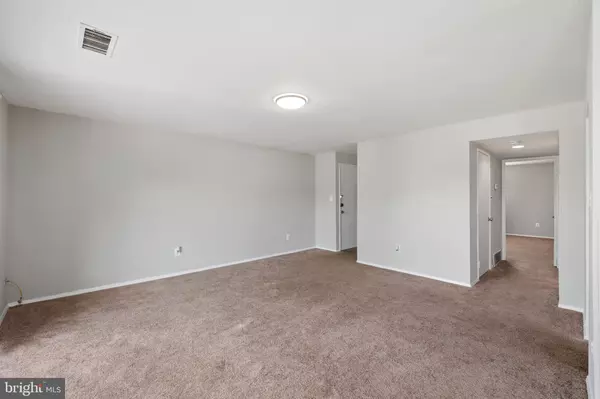559 WILSON BRIDGE DR #C-1 Oxon Hill, MD 20745
1 Bed
1 Bath
684 SqFt
UPDATED:
01/14/2025 12:21 AM
Key Details
Property Type Condo
Sub Type Condo/Co-op
Listing Status Active
Purchase Type For Sale
Square Footage 684 sqft
Price per Sqft $173
Subdivision Wilson Bridge
MLS Listing ID MDPG2132854
Style Other
Bedrooms 1
Full Baths 1
Condo Fees $427/mo
HOA Y/N N
Abv Grd Liv Area 684
Originating Board BRIGHT
Year Built 1969
Annual Tax Amount $1,049
Tax Year 2024
Property Description
Welcome to 559 Wilson Bridge Dr, Unit C1, a delightful 1-bedroom, 1-bathroom condo offering 684 square feet of comfortable living space. This unit features a spacious open floor plan, perfect for both relaxation and entertaining. The kitchen is equipped with newer appliances, including a gas stove, refrigerator, and dishwasher, ensuring a modern cooking experience. Fresh wall-to-wall carpeting adds warmth and comfort throughout the home. All Utilities Included in the Condo fee: Enjoy the convenience of having all utilities covered in the rent, simplifying your monthly expenses. Spacious Layout: The open floor plan provides ample space for living and dining areas, accommodating various furniture arrangements. Located near the vibrant National Harbor, residents have easy access to a variety of dining, shopping, and entertainment options
Location
State MD
County Prince Georges
Zoning R18
Rooms
Main Level Bedrooms 1
Interior
Interior Features Dining Area, Kitchen - Galley, Flat, Floor Plan - Open, Studio
Hot Water Natural Gas
Heating Forced Air
Cooling Central A/C
Equipment Disposal, Dryer, Oven/Range - Gas, Range Hood, Refrigerator, Stove
Fireplace N
Appliance Disposal, Dryer, Oven/Range - Gas, Range Hood, Refrigerator, Stove
Heat Source Natural Gas
Laundry Common
Exterior
Exterior Feature Balcony
Amenities Available Pool - Outdoor, Security, Common Grounds, Community Center, Tot Lots/Playground
Water Access N
Accessibility None
Porch Balcony
Garage N
Building
Story 1
Unit Features Garden 1 - 4 Floors
Foundation Slab
Sewer Public Sewer
Water Public
Architectural Style Other
Level or Stories 1
Additional Building Above Grade
New Construction N
Schools
Elementary Schools Oxon Hill
Middle Schools Oxon Hill
High Schools Oxon Hill
School District Prince George'S County Public Schools
Others
Pets Allowed Y
HOA Fee Include Custodial Services Maintenance,Electricity,Ext Bldg Maint,Gas,Management,Insurance,Pool(s),Reserve Funds,Road Maintenance,Sewer,Snow Removal,Trash,Water
Senior Community No
Tax ID 17121314731
Ownership Condominium
Acceptable Financing Conventional, FHA, VA, FNMA
Horse Property N
Listing Terms Conventional, FHA, VA, FNMA
Financing Conventional,FHA,VA,FNMA
Special Listing Condition Standard
Pets Allowed Dogs OK, Number Limit

Get More Information






