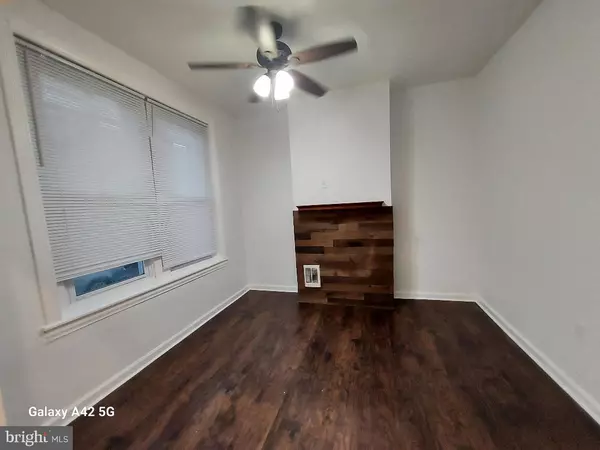
2439 N NAPA ST Philadelphia, PA 19132
3 Beds
2 Baths
1,426 SqFt
UPDATED:
11/22/2024 04:06 AM
Key Details
Property Type Single Family Home, Condo
Sub Type Unit/Flat/Apartment
Listing Status Active
Purchase Type For Sale
Square Footage 1,426 sqft
Price per Sqft $91
Subdivision Strawberry Mansion
MLS Listing ID PAPH2398510
Style Straight Thru
Bedrooms 3
Full Baths 1
Half Baths 1
HOA Y/N N
Abv Grd Liv Area 1,076
Originating Board BRIGHT
Year Built 1915
Annual Tax Amount $1,233
Tax Year 2024
Lot Size 709 Sqft
Acres 0.02
Lot Dimensions 14.00 x 50.00
Property Description
The home’s layout is also great for a homeowner renting out the first floor bedroom for extra income, or a multi-generational family wanting privacy with a ground floor bedroom. And, with the City’s Homestead Exemption an owner occupant would have most of their real estate bill waived.
Contact co-listing agent David Feldman with all questions or offers.
Location
State PA
County Philadelphia
Area 19132 (19132)
Zoning RSA5
Rooms
Basement Fully Finished
Main Level Bedrooms 1
Interior
Hot Water Other
Heating Wall Unit
Cooling None
Fireplace N
Heat Source Electric
Exterior
Water Access N
Accessibility None
Garage N
Building
Story 2
Unit Features Garden 1 - 4 Floors
Sewer Public Sewer
Water Public
Architectural Style Straight Thru
Level or Stories 2
Additional Building Above Grade, Below Grade
New Construction N
Schools
School District The School District Of Philadelphia
Others
Senior Community No
Tax ID 282149300
Ownership Fee Simple
SqFt Source Assessor
Special Listing Condition Standard

Get More Information






