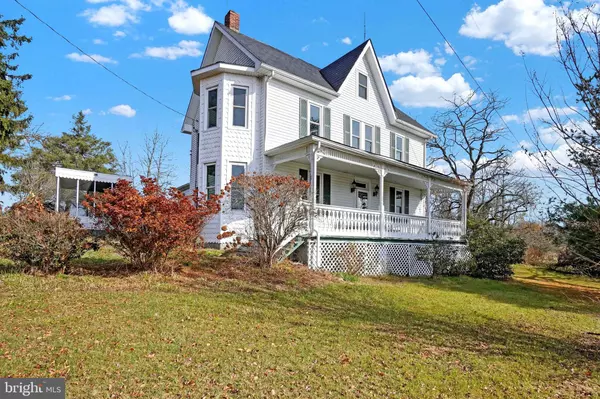
10875 WHEAT RD New Park, PA 17352
4 Beds
2 Baths
1,704 SqFt
OPEN HOUSE
Sat Nov 23, 4:00pm - 6:00pm
UPDATED:
11/20/2024 03:41 PM
Key Details
Property Type Single Family Home
Sub Type Detached
Listing Status Active
Purchase Type For Sale
Square Footage 1,704 sqft
Price per Sqft $205
Subdivision East Hopewell Twp
MLS Listing ID PAYK2072162
Style Colonial,Farmhouse/National Folk,Victorian
Bedrooms 4
Full Baths 2
HOA Y/N N
Abv Grd Liv Area 1,704
Originating Board BRIGHT
Year Built 1907
Annual Tax Amount $3,805
Tax Year 2024
Lot Size 1.000 Acres
Acres 1.0
Property Description
Location
State PA
County York
Area East Hopewell Twp (15225)
Zoning AGRICULTURAL
Rooms
Other Rooms Living Room, Dining Room, Bedroom 2, Bedroom 3, Bedroom 4, Kitchen, Bedroom 1, Laundry, Mud Room, Office, Efficiency (Additional), Bathroom 1, Bathroom 2, Attic, Additional Bedroom
Basement Full, Poured Concrete
Interior
Interior Features Attic, Bathroom - Tub Shower, Bathroom - Walk-In Shower, Built-Ins, Butlers Pantry, Ceiling Fan(s), Combination Kitchen/Dining, Kitchen - Country, Pantry, Recessed Lighting, Upgraded Countertops, Water Treat System, Wood Floors
Hot Water Instant Hot Water
Heating Hot Water
Cooling Window Unit(s)
Flooring Ceramic Tile, Hardwood, Luxury Vinyl Plank, Vinyl
Inclusions Washer, Dryer, Oven/Range, Refrigerators (2), Dishwasher, BI microwave, Freezer, Swing set, Shed, Water filtration/softener, Window units (3)
Equipment Built-In Microwave, Dishwasher, Dryer - Electric, Extra Refrigerator/Freezer, Freezer, Instant Hot Water, Oven/Range - Electric, Refrigerator, Washer/Dryer Stacked
Fireplace N
Window Features Casement,Double Hung,Double Pane,Energy Efficient,Insulated,Replacement,Screens,Vinyl Clad
Appliance Built-In Microwave, Dishwasher, Dryer - Electric, Extra Refrigerator/Freezer, Freezer, Instant Hot Water, Oven/Range - Electric, Refrigerator, Washer/Dryer Stacked
Heat Source Oil
Laundry Main Floor
Exterior
Garage Spaces 6.0
Fence Wrought Iron
Utilities Available Cable TV
Waterfront N
Water Access N
View Scenic Vista
Roof Type Slate
Accessibility 2+ Access Exits
Total Parking Spaces 6
Garage N
Building
Story 2
Foundation Permanent
Sewer On Site Septic
Water Well
Architectural Style Colonial, Farmhouse/National Folk, Victorian
Level or Stories 2
Additional Building Above Grade, Below Grade
Structure Type 9'+ Ceilings,Plaster Walls
New Construction N
Schools
Elementary Schools Fawn Area
Middle Schools South Eastern
High Schools Kennard-Dale
School District South Eastern
Others
Pets Allowed Y
Senior Community No
Tax ID 25-000-CM-0006-B0-00000
Ownership Fee Simple
SqFt Source Assessor
Acceptable Financing Cash, Conventional, VA
Listing Terms Cash, Conventional, VA
Financing Cash,Conventional,VA
Special Listing Condition Standard
Pets Description No Pet Restrictions

Get More Information






