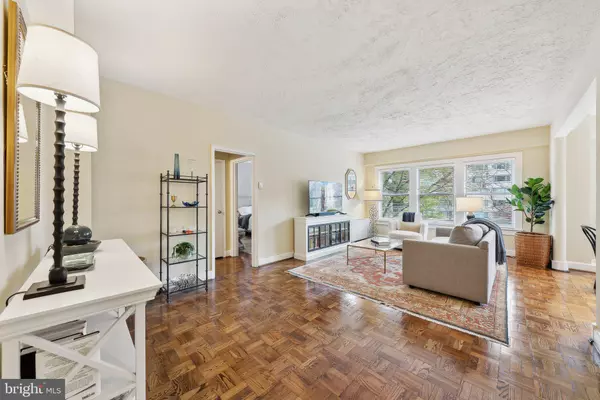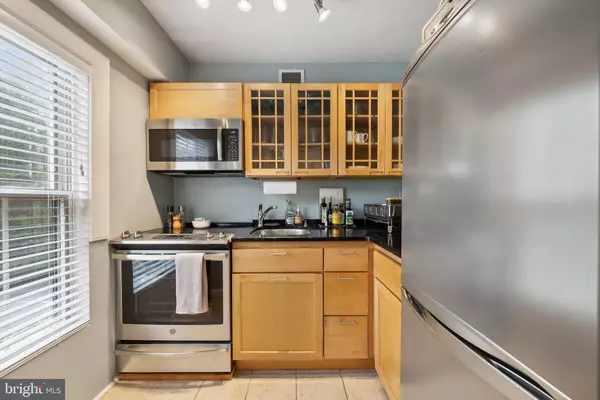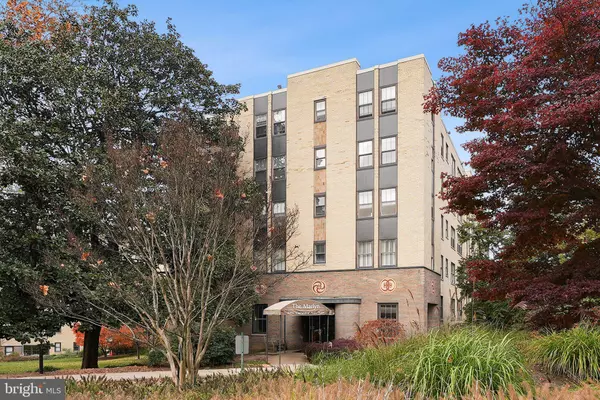
3901 CATHEDRAL AVE NW #18 Washington, DC 20016
1 Bed
1 Bath
768 SqFt
UPDATED:
11/21/2024 06:05 PM
Key Details
Property Type Condo
Sub Type Condo/Co-op
Listing Status Coming Soon
Purchase Type For Sale
Square Footage 768 sqft
Price per Sqft $384
Subdivision Cathedral Heights
MLS Listing ID DCDC2168712
Style Art Deco
Bedrooms 1
Full Baths 1
Condo Fees $875/mo
HOA Y/N N
Abv Grd Liv Area 768
Originating Board BRIGHT
Year Built 1938
Annual Tax Amount $2,425
Tax Year 2023
Property Description
Apartment #18 (labeled Apt. #113 on the unit door and mailbox) is a charming 768-square-foot, 1-bedroom home. The unit boasts a modernized kitchen, an updated bathroom, and stunning west-facing windows that fill the space with natural light. Highlights include a spacious living/dining area, pristine parquet floors, and excellent closet space. Located just across from the elevator, the apartment offers direct access to the basement level, leading to its designated parking space—conveniently the first spot outside the exit door.
The condo fee covers a lockable storage unit, water/sewer, snow and trash removal, and professional building management. Residents enjoy the convenience of a staffed concierge in the lobby seven days a week, along with access to an exercise room, sauna, party/meeting room, and bike storage.
The Marlyn is a pet-friendly building that welcomes both dogs and cats. Renting is permitted with Board approval and a minimum lease term of six months. Don't miss the opportunity to make this timeless residence your new home!
Location
State DC
County Washington
Zoning RA-1
Rooms
Main Level Bedrooms 1
Interior
Interior Features Dining Area, Floor Plan - Traditional, Kitchen - Galley, Walk-in Closet(s), Bathroom - Tub Shower, Window Treatments, Wood Floors
Hot Water Natural Gas
Heating Convector
Cooling Convector
Flooring Hardwood
Equipment Built-In Microwave, Disposal, Oven/Range - Gas
Fireplace N
Appliance Built-In Microwave, Disposal, Oven/Range - Gas
Heat Source Electric, Natural Gas
Laundry Common
Exterior
Parking On Site 1
Utilities Available Electric Available
Amenities Available Concierge, Elevator, Exercise Room, Extra Storage, Party Room
Waterfront N
Water Access N
Accessibility Elevator
Garage N
Building
Story 1
Unit Features Mid-Rise 5 - 8 Floors
Sewer Public Septic, Public Sewer
Water Public
Architectural Style Art Deco
Level or Stories 1
Additional Building Above Grade, Below Grade
Structure Type Plaster Walls
New Construction N
Schools
Elementary Schools Eaton
Middle Schools Hardy
High Schools Wilson Senior
School District District Of Columbia Public Schools
Others
Pets Allowed Y
HOA Fee Include Common Area Maintenance,Ext Bldg Maint,Heat,Lawn Maintenance,Management,Parking Fee,Reserve Funds,Sewer,Snow Removal,Trash,Water
Senior Community No
Tax ID 1815//2018
Ownership Condominium
Acceptable Financing Conventional, Cash
Listing Terms Conventional, Cash
Financing Conventional,Cash
Special Listing Condition Standard
Pets Description Number Limit, Cats OK, Dogs OK

Get More Information






