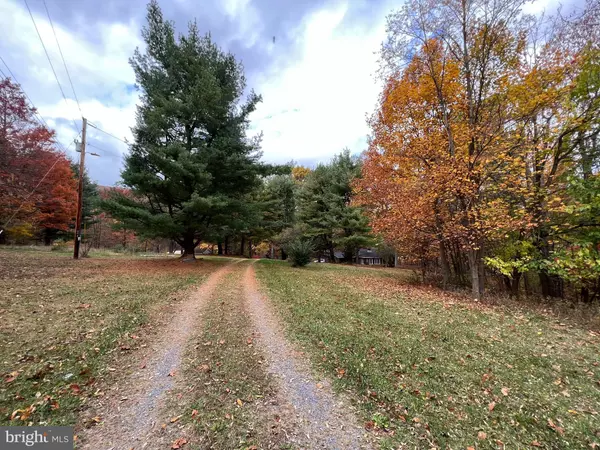
1707 BLACK BEAR RD Needmore, PA 17238
3 Beds
4 Baths
1,600 SqFt
UPDATED:
11/25/2024 07:34 PM
Key Details
Property Type Single Family Home
Sub Type Detached
Listing Status Coming Soon
Purchase Type For Sale
Square Footage 1,600 sqft
Price per Sqft $312
Subdivision Belfast Township
MLS Listing ID PAFU2001424
Style Cabin/Lodge,Ranch/Rambler
Bedrooms 3
Full Baths 4
HOA Y/N N
Abv Grd Liv Area 1,600
Originating Board BRIGHT
Year Built 1997
Annual Tax Amount $3,643
Tax Year 2022
Lot Size 16.560 Acres
Acres 16.56
Property Description
Location
State PA
County Fulton
Area Belfast Twp (14602)
Zoning RESIDENTIAL
Direction West
Rooms
Other Rooms Living Room, Primary Bedroom, Sitting Room, Bedroom 2, Bedroom 3, Kitchen, Den, Laundry
Main Level Bedrooms 3
Interior
Interior Features Attic, Carpet, Ceiling Fan(s), Combination Kitchen/Dining, Combination Kitchen/Living, Entry Level Bedroom, Floor Plan - Open, Kitchen - Eat-In, Kitchen - Table Space, Primary Bath(s), Bathroom - Tub Shower, Bathroom - Soaking Tub, Bathroom - Jetted Tub, Walk-in Closet(s), Wood Floors
Hot Water Electric
Heating Heat Pump - Electric BackUp
Cooling Central A/C
Flooring Carpet, Hardwood, Tile/Brick
Fireplaces Number 1
Fireplaces Type Free Standing, Wood
Equipment Dryer, Exhaust Fan, Freezer, Oven - Self Cleaning, Oven - Single, Oven/Range - Electric, Refrigerator, Stainless Steel Appliances, Washer, Water Heater
Fireplace Y
Window Features Double Pane,Double Hung
Appliance Dryer, Exhaust Fan, Freezer, Oven - Self Cleaning, Oven - Single, Oven/Range - Electric, Refrigerator, Stainless Steel Appliances, Washer, Water Heater
Heat Source Electric
Laundry Main Floor, Dryer In Unit, Has Laundry, Hookup, Washer In Unit
Exterior
Exterior Feature Porch(es)
Garage Garage - Front Entry
Garage Spaces 3.0
Water Access N
View Trees/Woods
Roof Type Shingle
Accessibility Other
Porch Porch(es)
Total Parking Spaces 3
Garage Y
Building
Lot Description Backs to Trees, Mountainous, Sloping, Trees/Wooded
Story 1
Foundation Other
Sewer On Site Septic
Water Well
Architectural Style Cabin/Lodge, Ranch/Rambler
Level or Stories 1
Additional Building Above Grade, Below Grade
Structure Type Dry Wall
New Construction N
Schools
Elementary Schools Southern Fulton
School District Southern Fulton
Others
Senior Community No
Tax ID 02-16-012B-000
Ownership Fee Simple
SqFt Source Estimated
Security Features Smoke Detector,Main Entrance Lock
Special Listing Condition Standard

Get More Information






