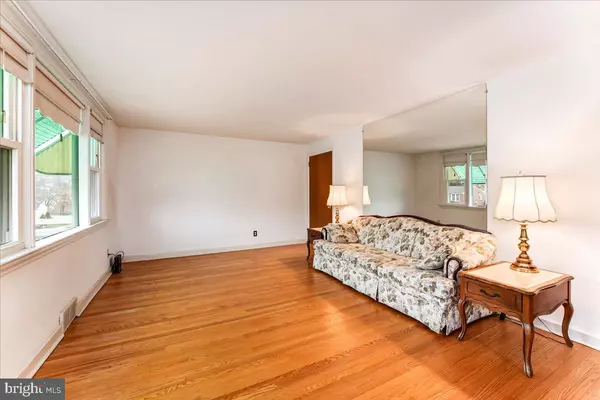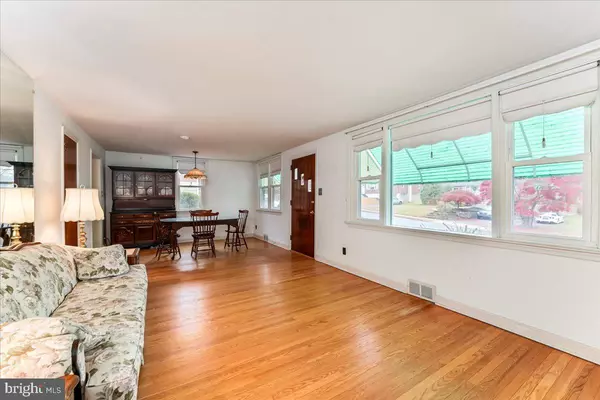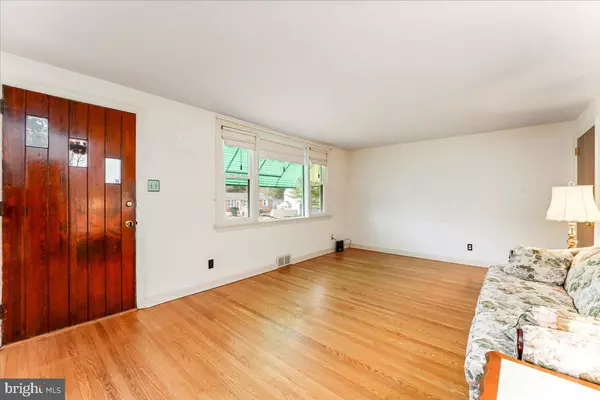
2749 HARMIL RD Broomall, PA 19008
3 Beds
2 Baths
1,641 SqFt
OPEN HOUSE
Sun Nov 24, 12:00pm - 3:00pm
UPDATED:
11/23/2024 11:52 AM
Key Details
Property Type Single Family Home
Sub Type Detached
Listing Status Active
Purchase Type For Sale
Square Footage 1,641 sqft
Price per Sqft $255
Subdivision None Available
MLS Listing ID PADE2080130
Style Colonial
Bedrooms 3
Full Baths 1
Half Baths 1
HOA Y/N N
Abv Grd Liv Area 1,091
Originating Board BRIGHT
Year Built 1947
Annual Tax Amount $4,498
Tax Year 2025
Lot Size 6,250 Sqft
Acres 0.14
Property Description
Location
State PA
County Delaware
Area Marple Twp (10425)
Zoning R
Rooms
Other Rooms Living Room, Dining Room, Primary Bedroom, Bedroom 2, Bedroom 3, Kitchen, Family Room, Bedroom 1, Laundry, Storage Room, Utility Room, Bathroom 1, Half Bath
Basement Walkout Level, Interior Access, Fully Finished
Main Level Bedrooms 3
Interior
Interior Features Primary Bath(s), Ceiling Fan(s), Kitchen - Eat-In, Bathroom - Tub Shower, Combination Dining/Living, Wood Floors
Hot Water Electric
Heating Forced Air
Cooling None
Flooring Wood
Inclusions Washer, Dryer, Kitchen and Basement Refrigerators, 2 Sheds
Equipment Dishwasher, Built-In Microwave, Dryer, Refrigerator, Washer
Furnishings No
Fireplace N
Appliance Dishwasher, Built-In Microwave, Dryer, Refrigerator, Washer
Heat Source Oil
Laundry Lower Floor
Exterior
Garage Garage - Front Entry, Built In
Garage Spaces 4.0
Waterfront N
Water Access N
Roof Type Pitched
Accessibility 2+ Access Exits
Attached Garage 1
Total Parking Spaces 4
Garage Y
Building
Lot Description Level, Backs to Trees, Front Yard, Rear Yard, Sloping
Story 2
Foundation Block
Sewer Public Sewer
Water Public
Architectural Style Colonial
Level or Stories 2
Additional Building Above Grade, Below Grade
New Construction N
Schools
Middle Schools Paxon Hollow
High Schools Marple Newtown
School District Marple Newtown
Others
Senior Community No
Tax ID 25-00-01936-00
Ownership Fee Simple
SqFt Source Estimated
Acceptable Financing Conventional, Cash, FHA, VA
Listing Terms Conventional, Cash, FHA, VA
Financing Conventional,Cash,FHA,VA
Special Listing Condition Standard

Get More Information






